Architectural Design
Showcasing a variety of our best architectural and design works, ranging from modern residences to commercial buildings.
Back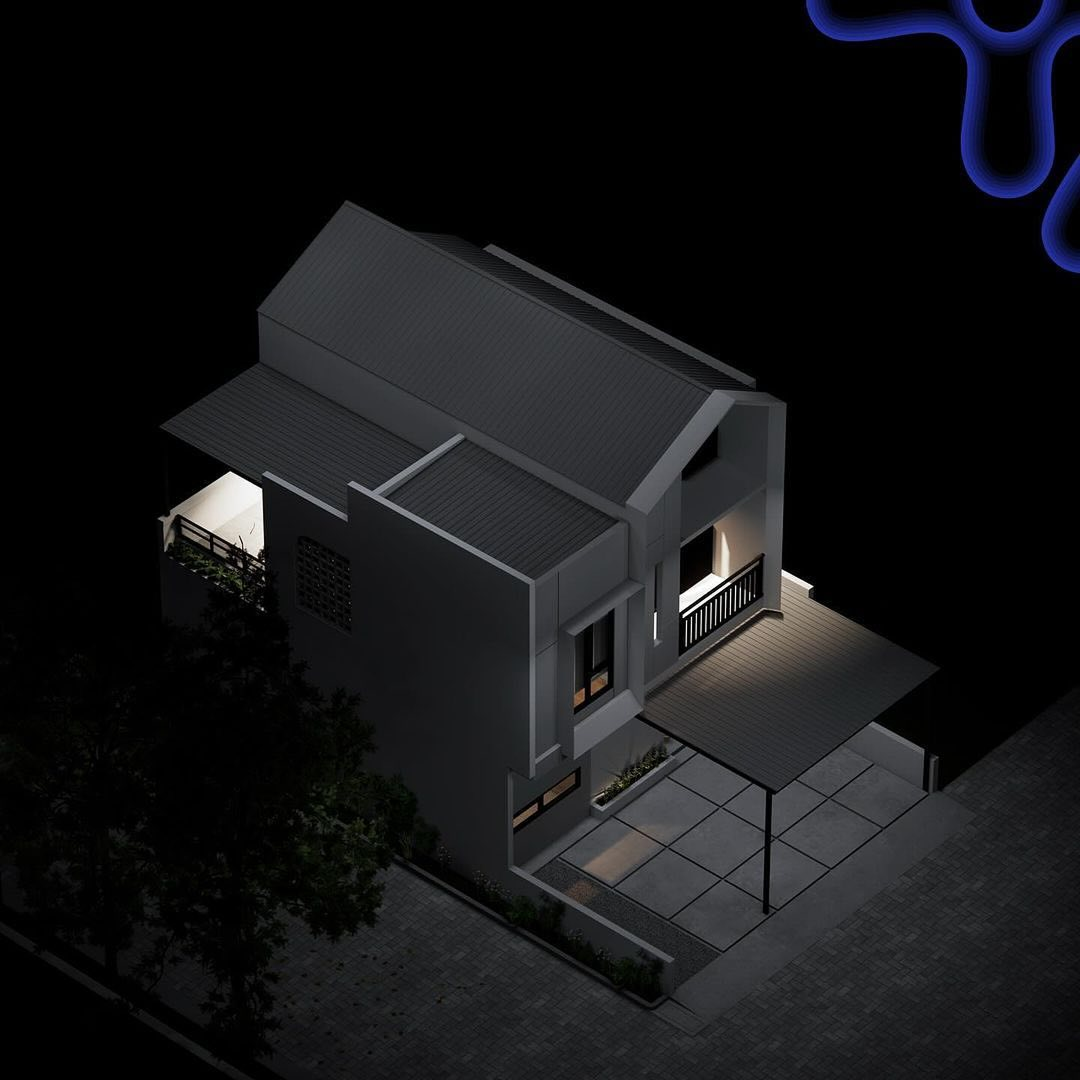
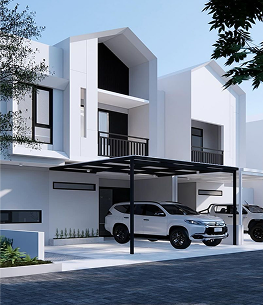
A contemporary yet timeless home built on a narrow site in kumala residence.
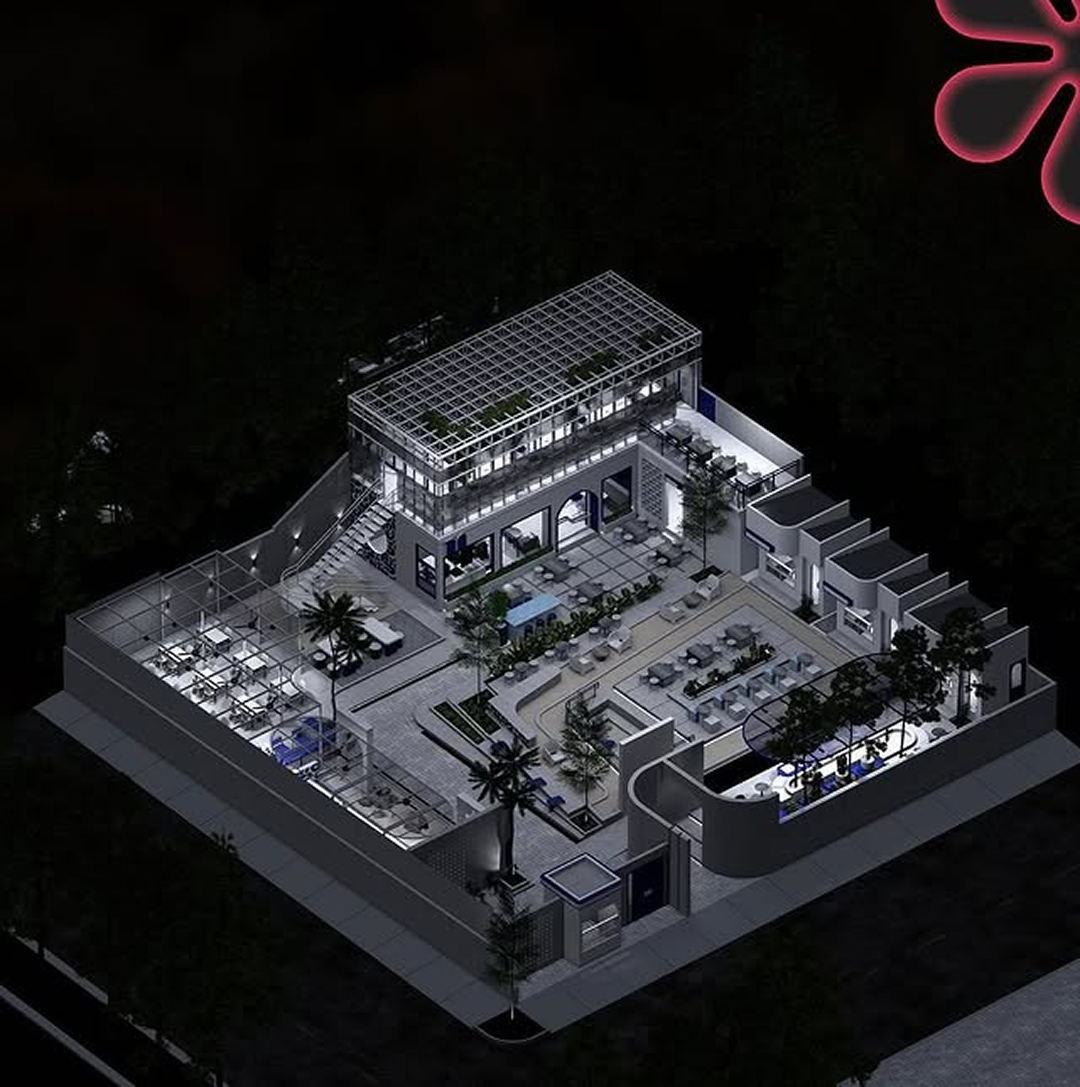
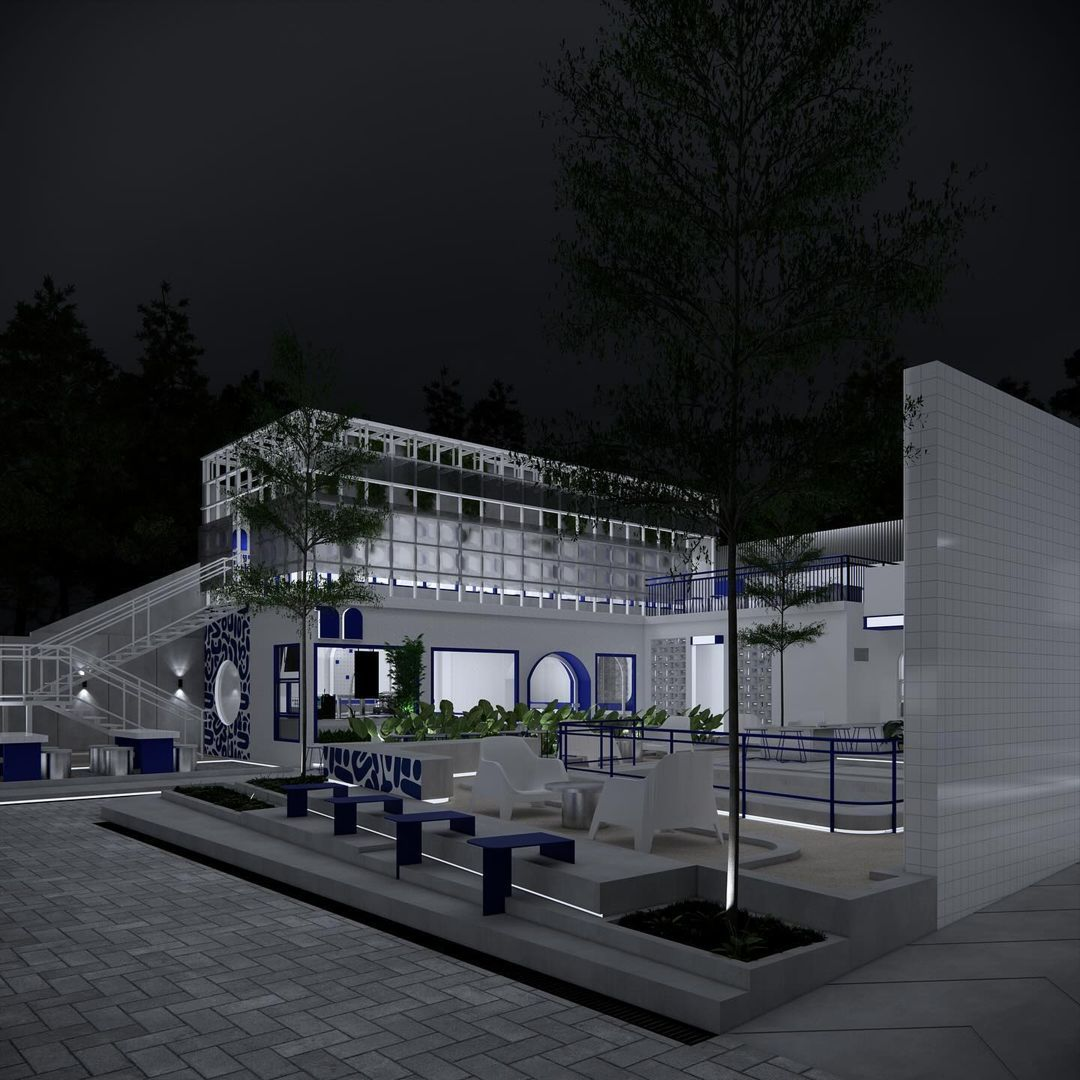
Manakala is designed to meet the needs of cafes and commercial workspaces.The core of our project is the idea of enjoyable togetherness and comfort.
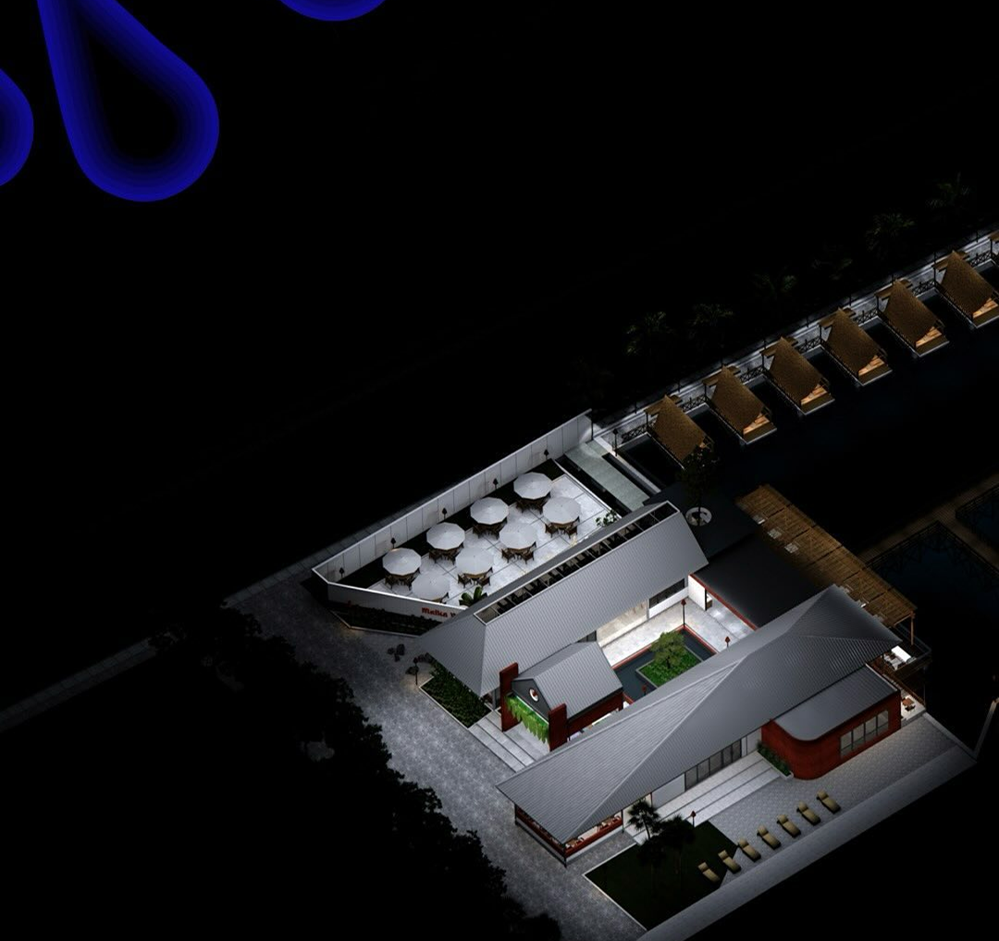
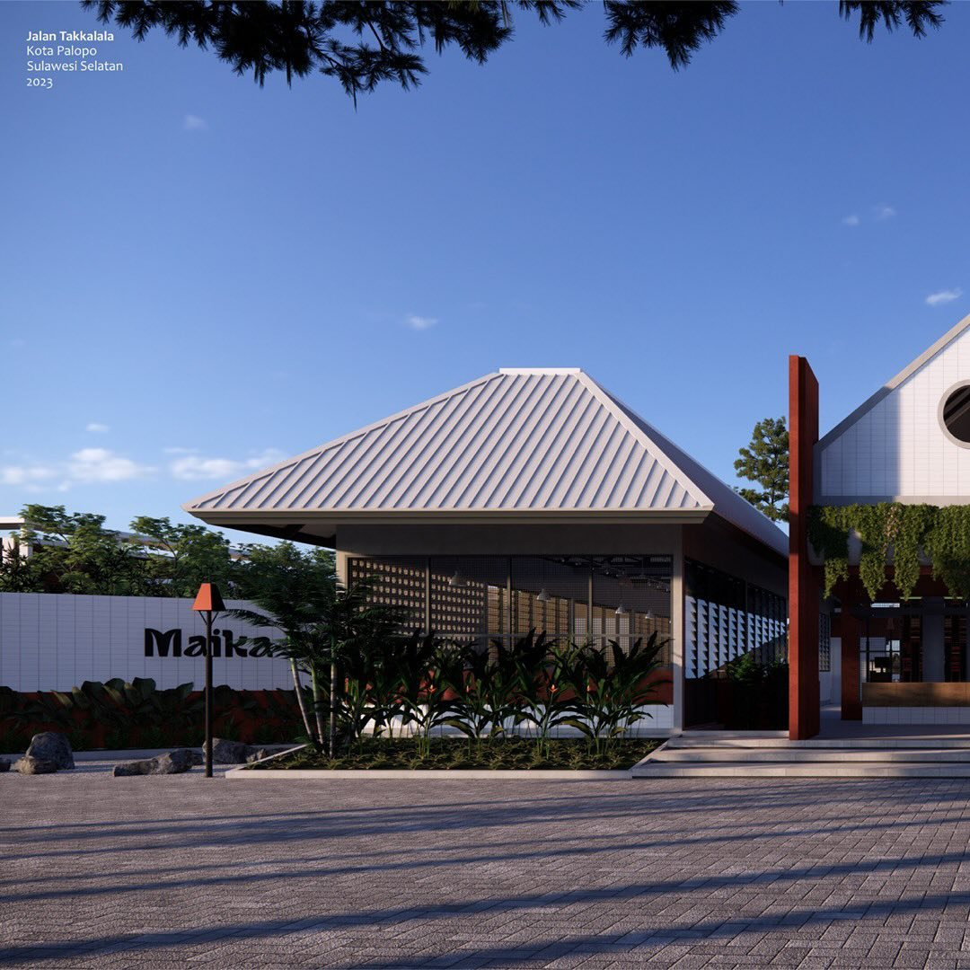
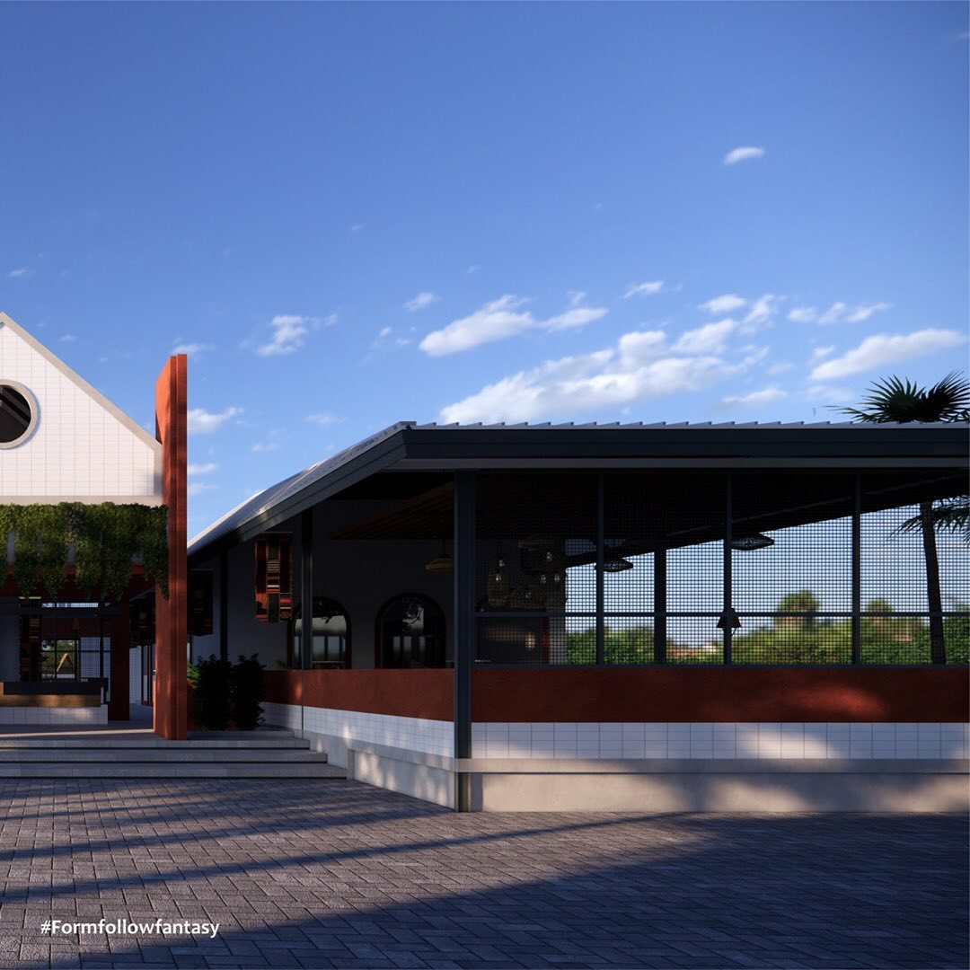
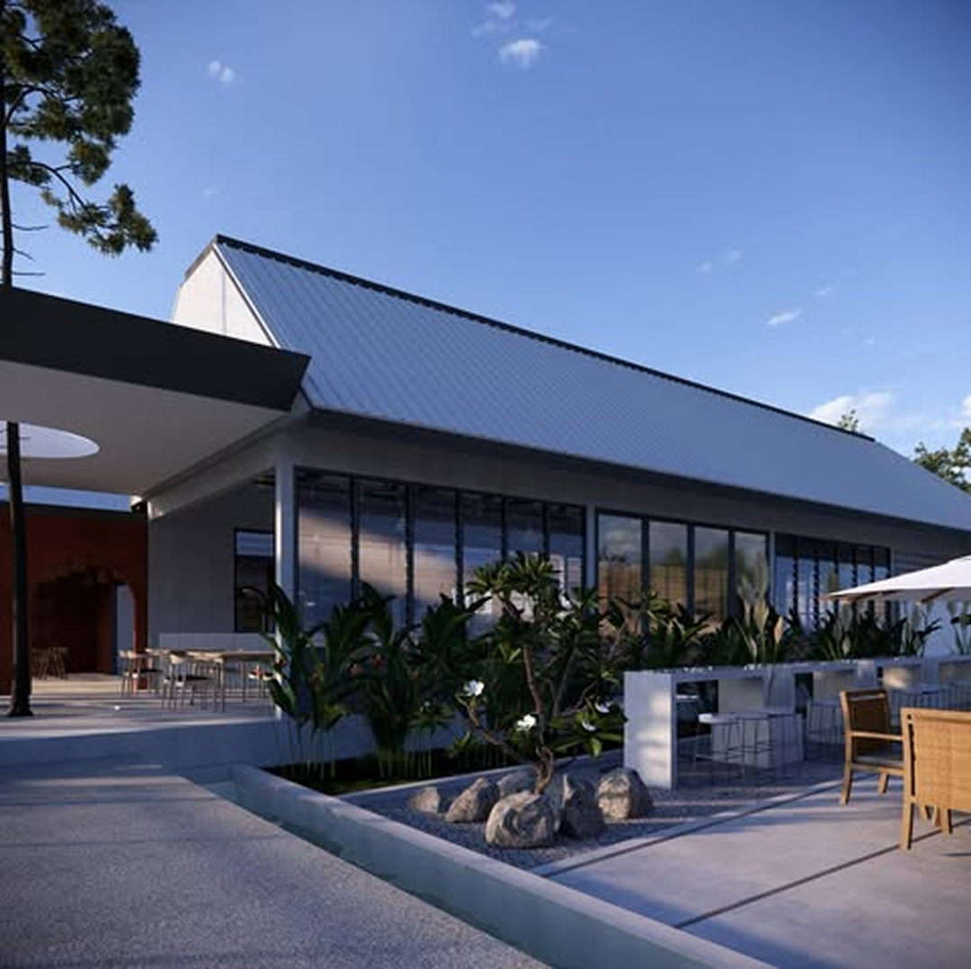
The structure's architecture takes advantage of its proportions, natural ability to integrate cohesively into the landscape, and enforces protection and comfort. The ring rhythm, which is repeated throughout the structure.
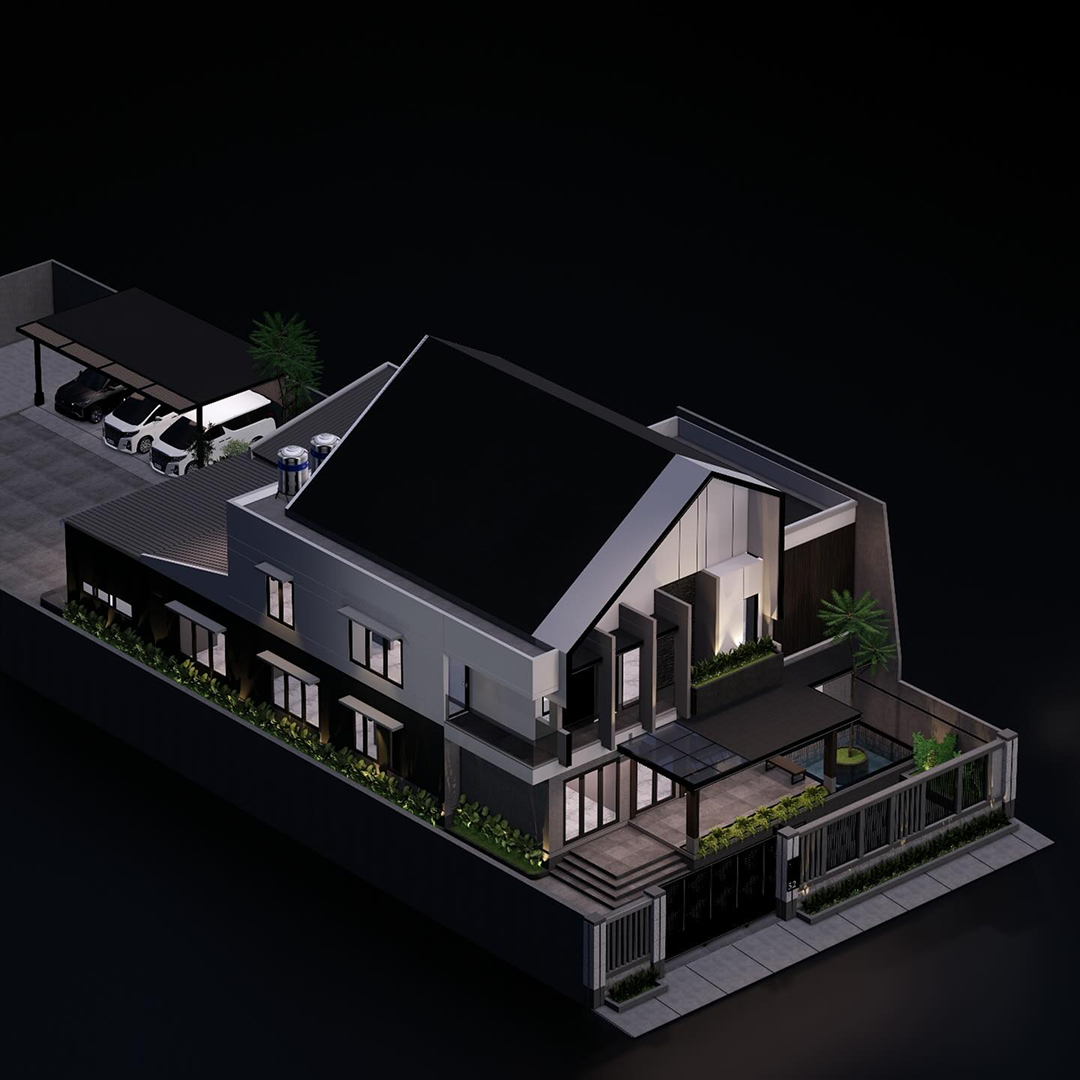
This house features a modern tropical concept that combines contemporary minimalist design with functional tropical touches that are suited to Indonesia's climate.
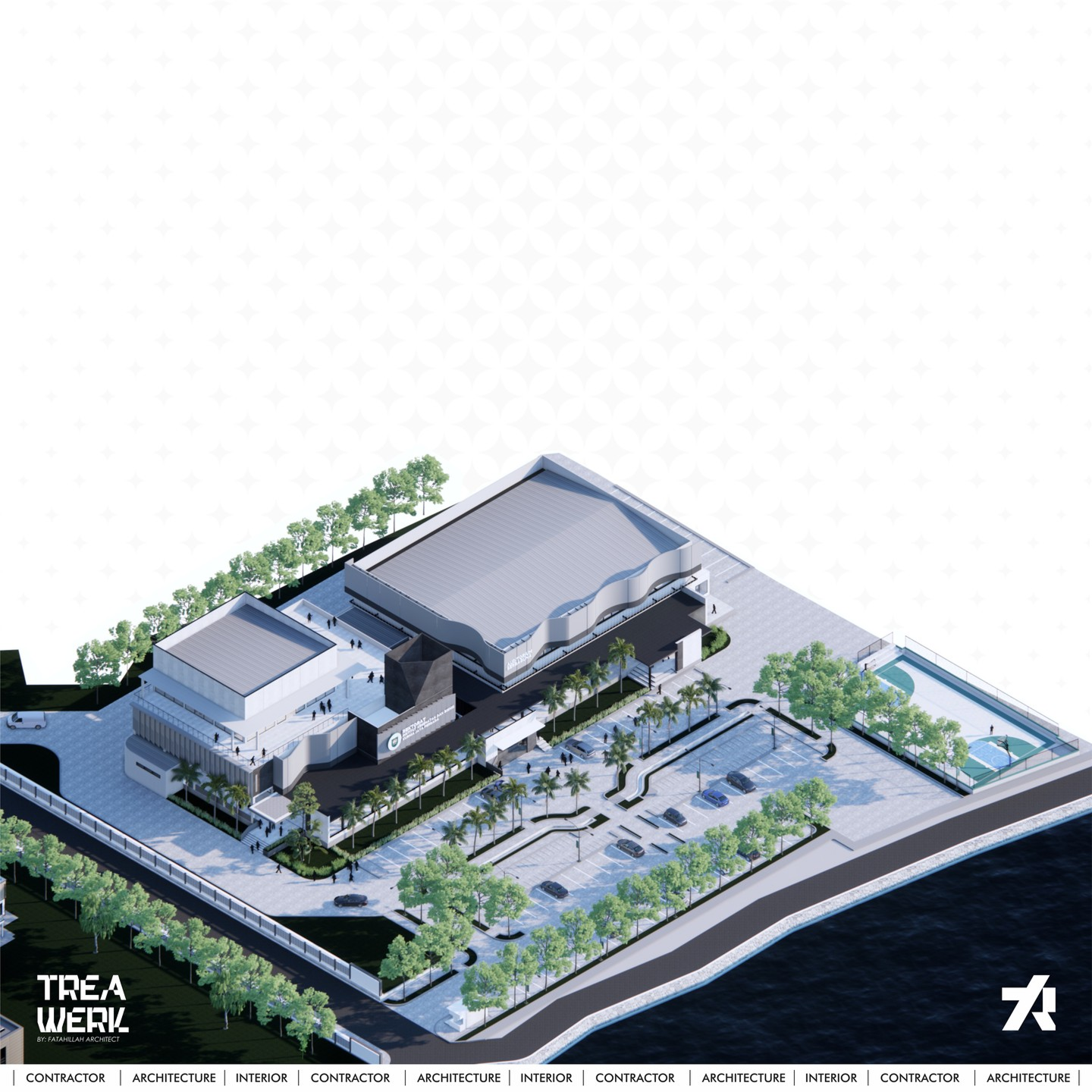
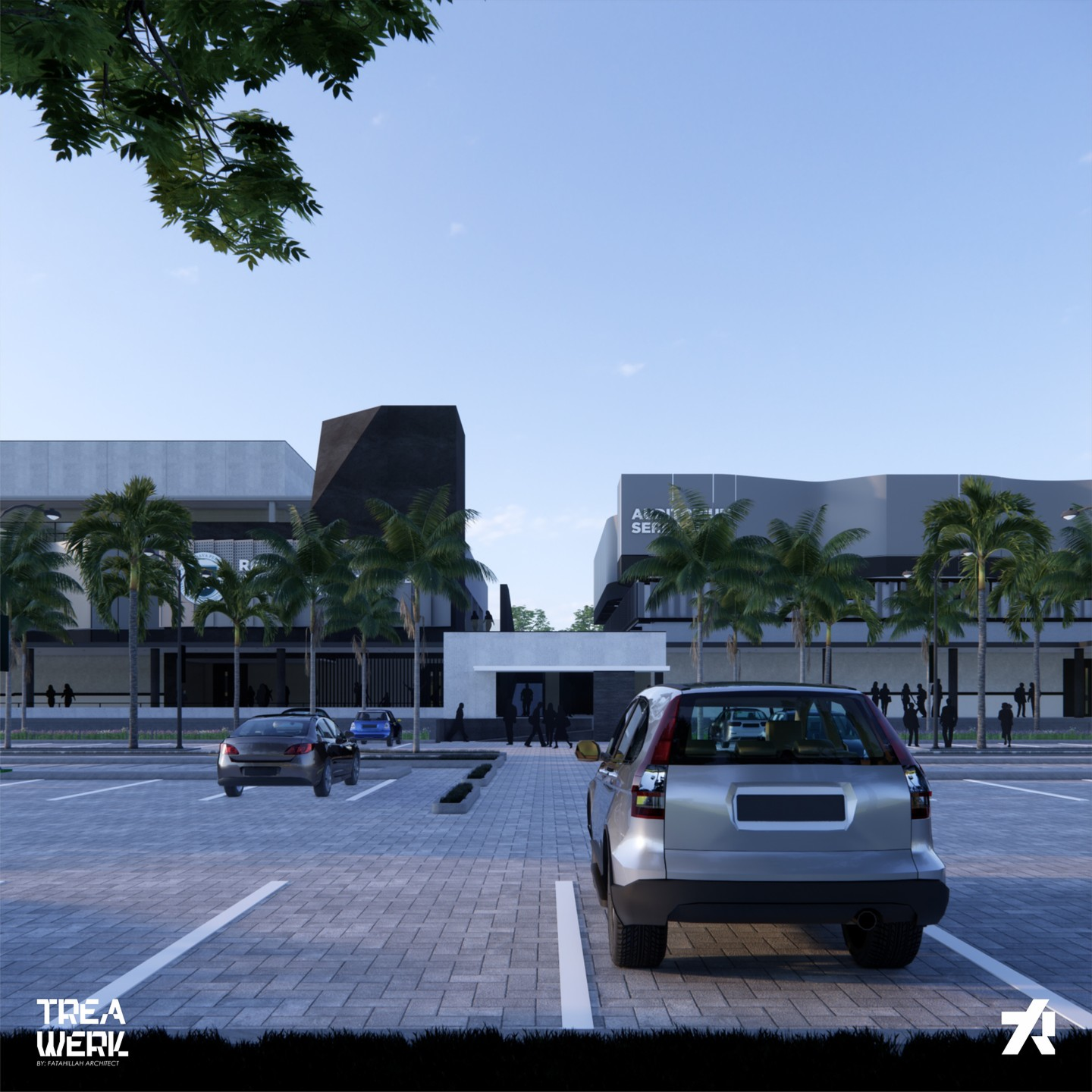
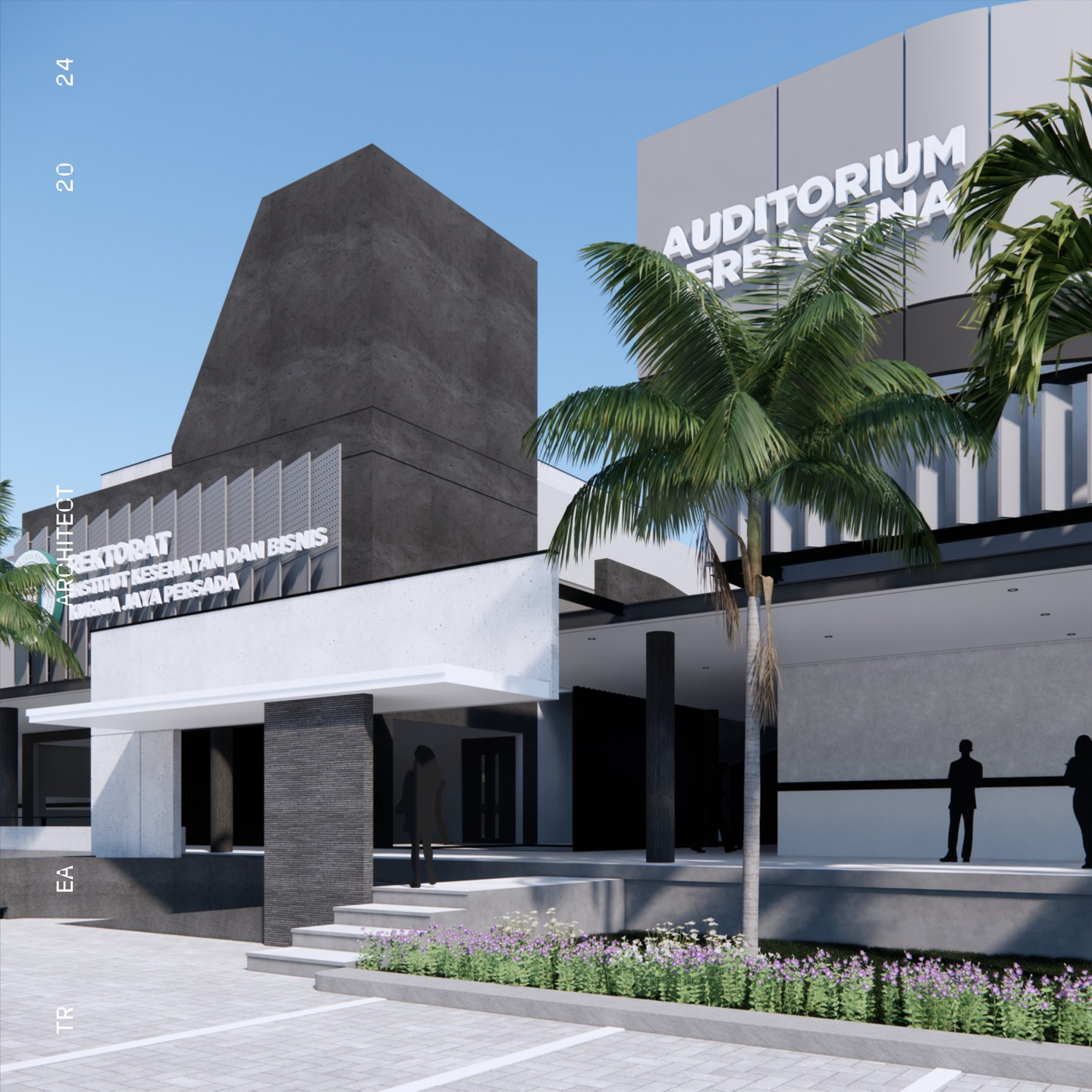
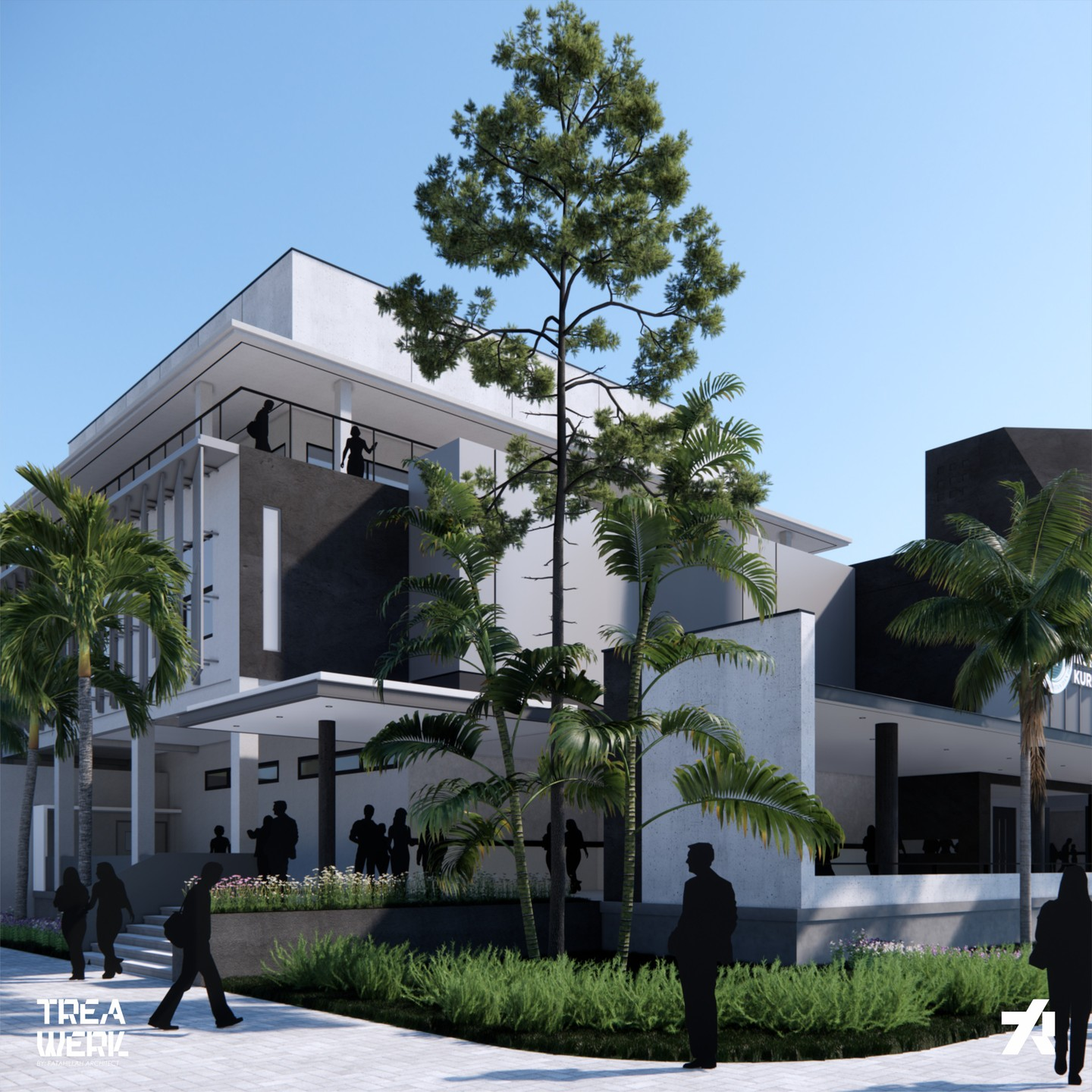
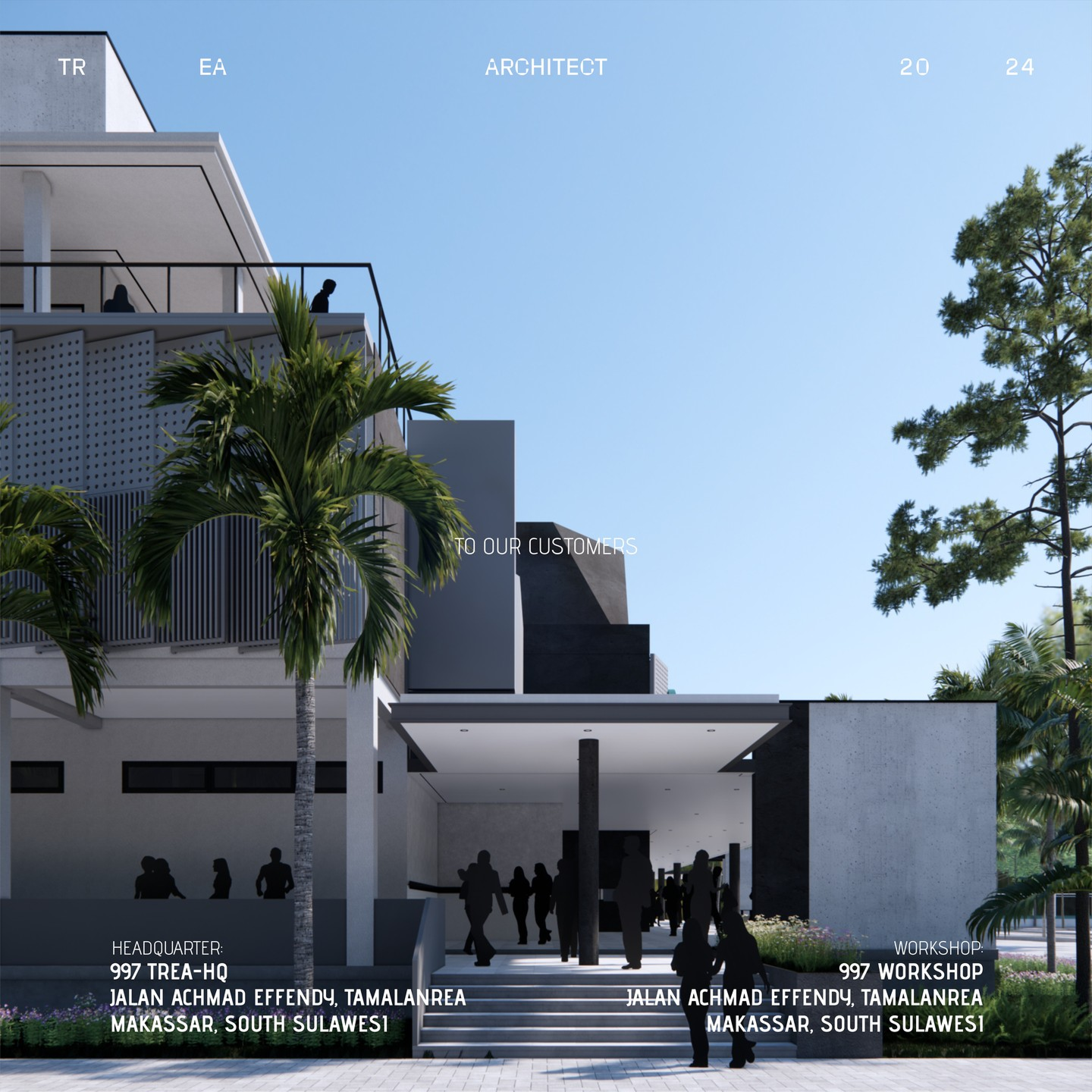
Rektorat IKB Kurnia Jaya Persada Palopo, Bangunan Pendidikan, project location : Palopo, South Sulawesi, project years : 2024
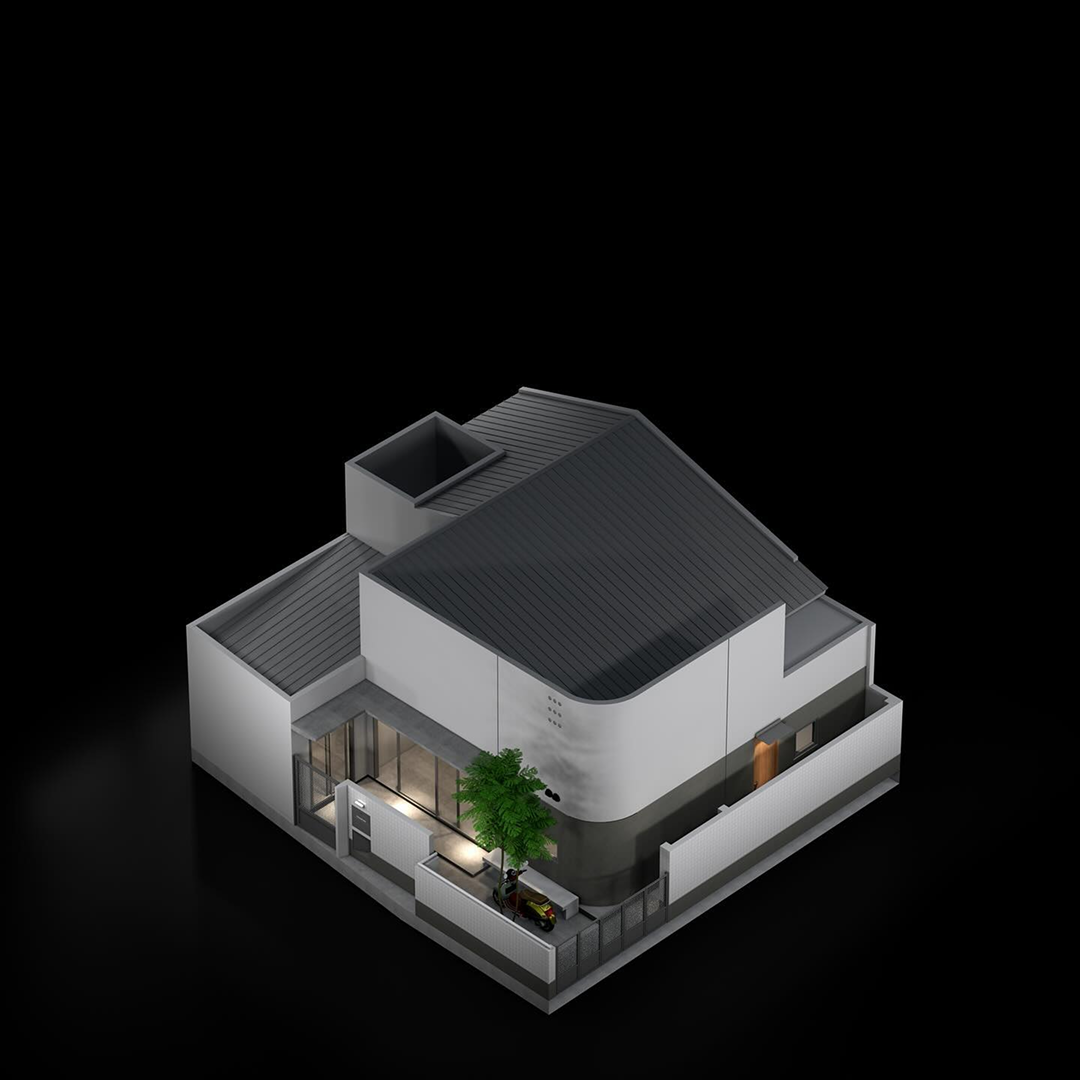
Mana Housing has experimented to incorporate as much natural daylight as possible by strategically positioning a number of sizable openings for an effective cross ventilation as well as integrating an inner courtyard within the interior layout plan.
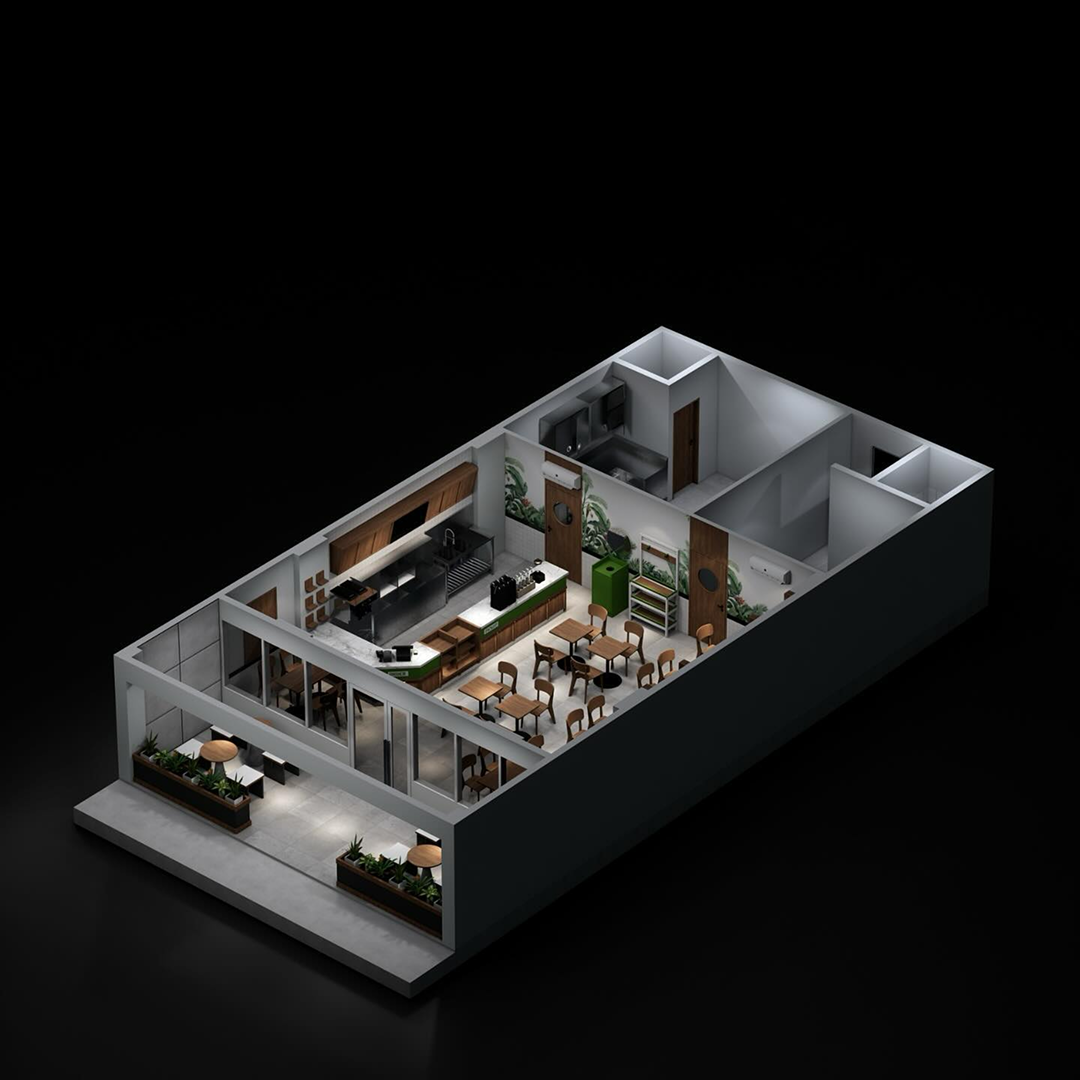
The lighting is set to warm tones for the bar and seating areas, while the outdoor area and kitchen are given brighter white lighting. The overall design feels modern, neat, and welcoming for customers who want to eat in or take away.
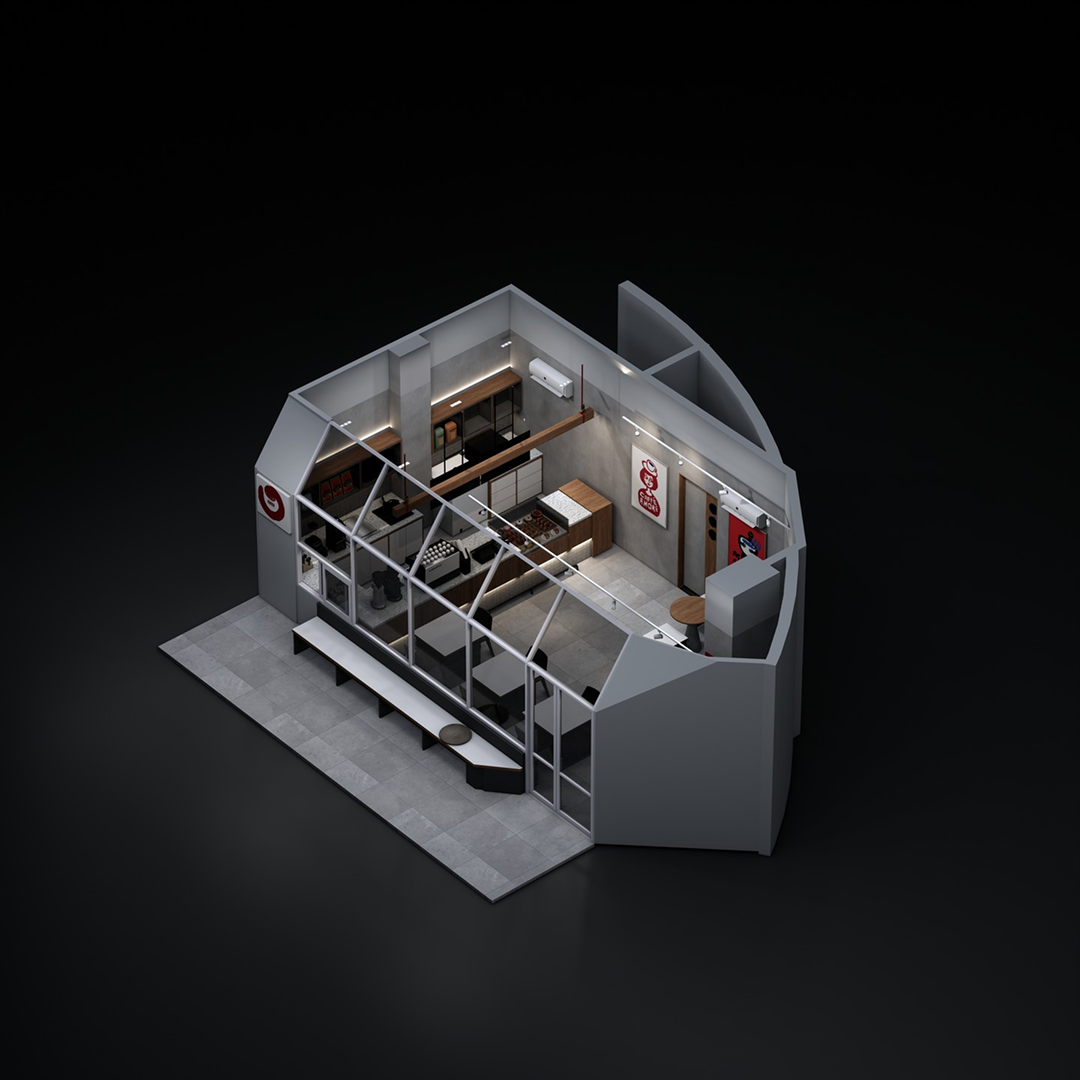
Maximizing space utilization with a compact yet functional layout.
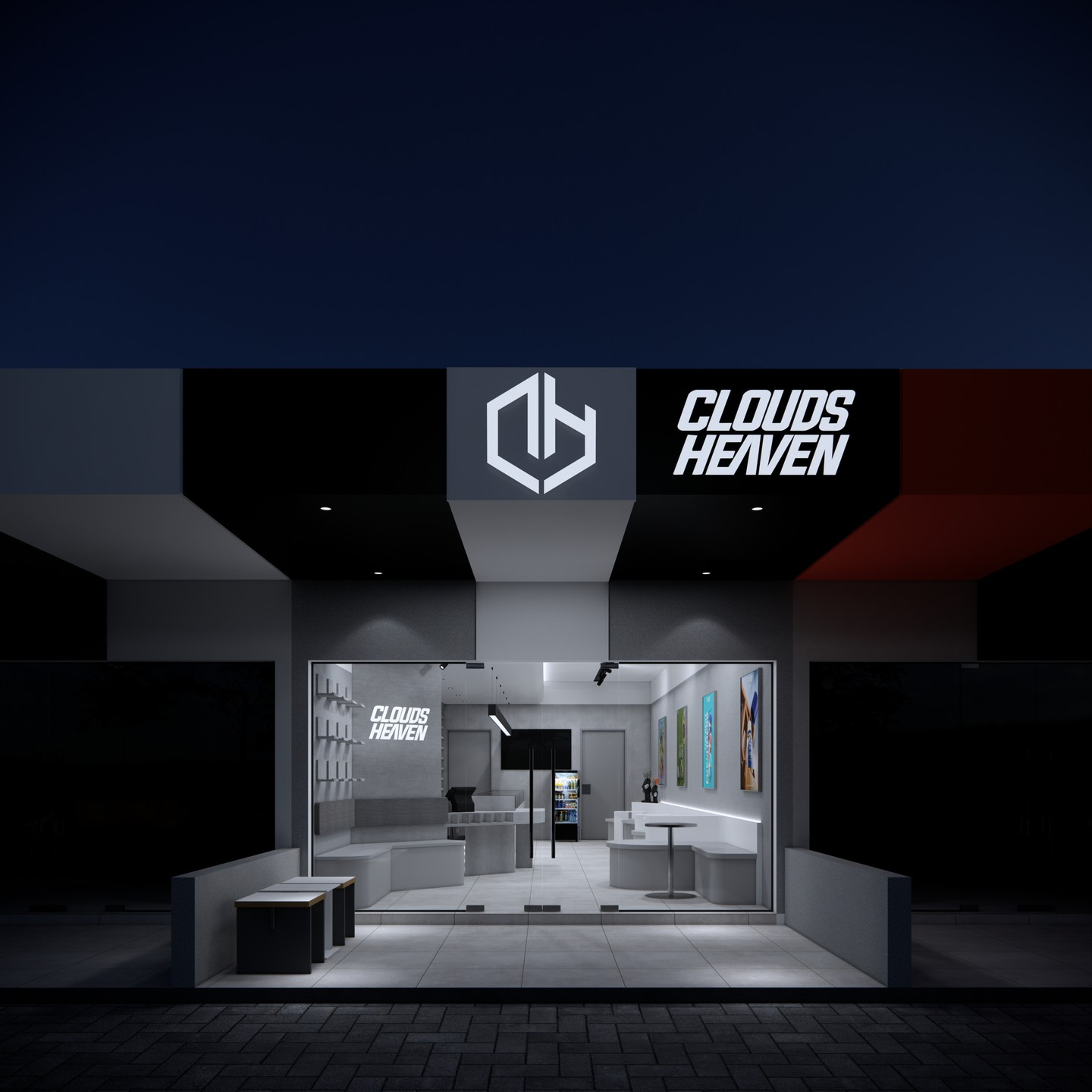
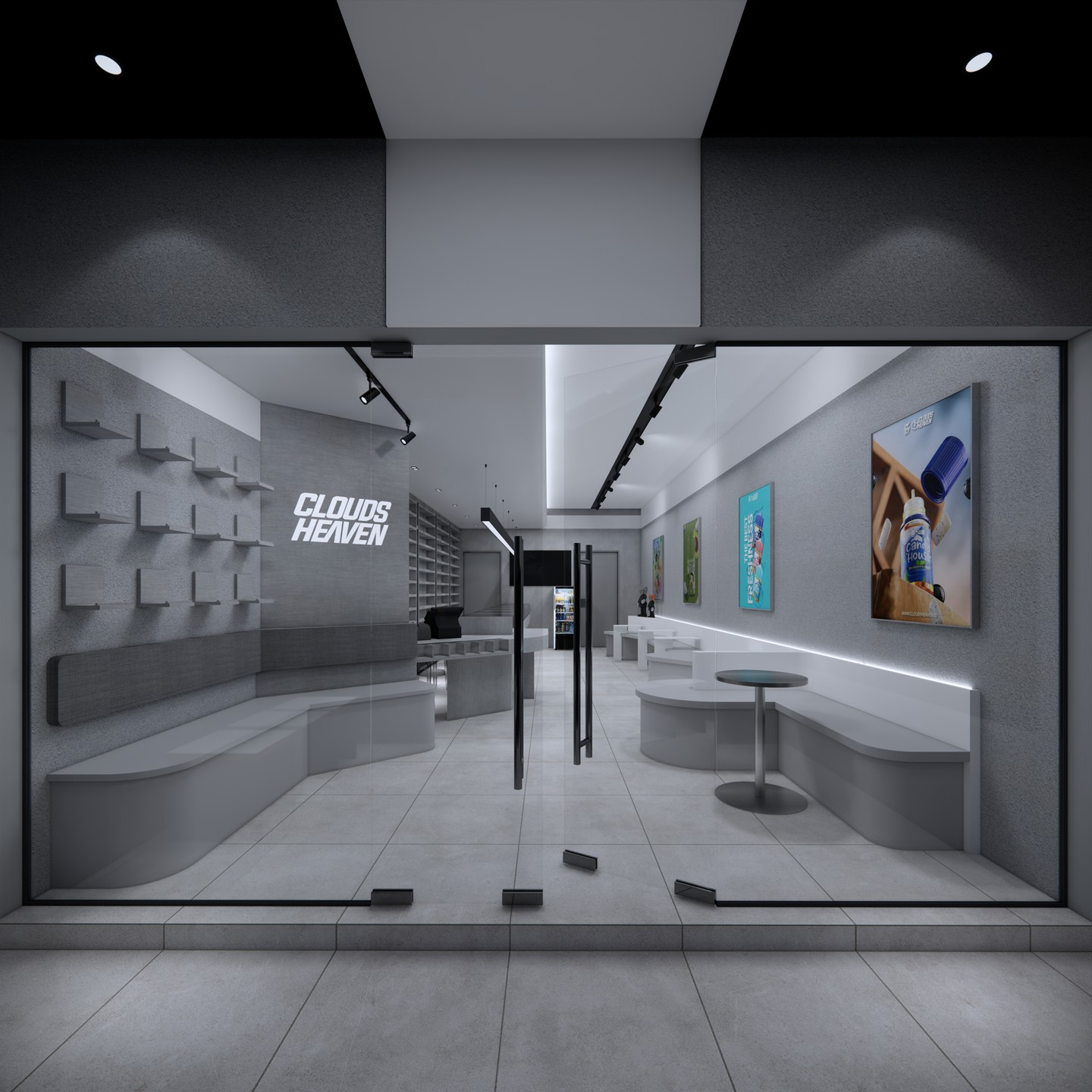
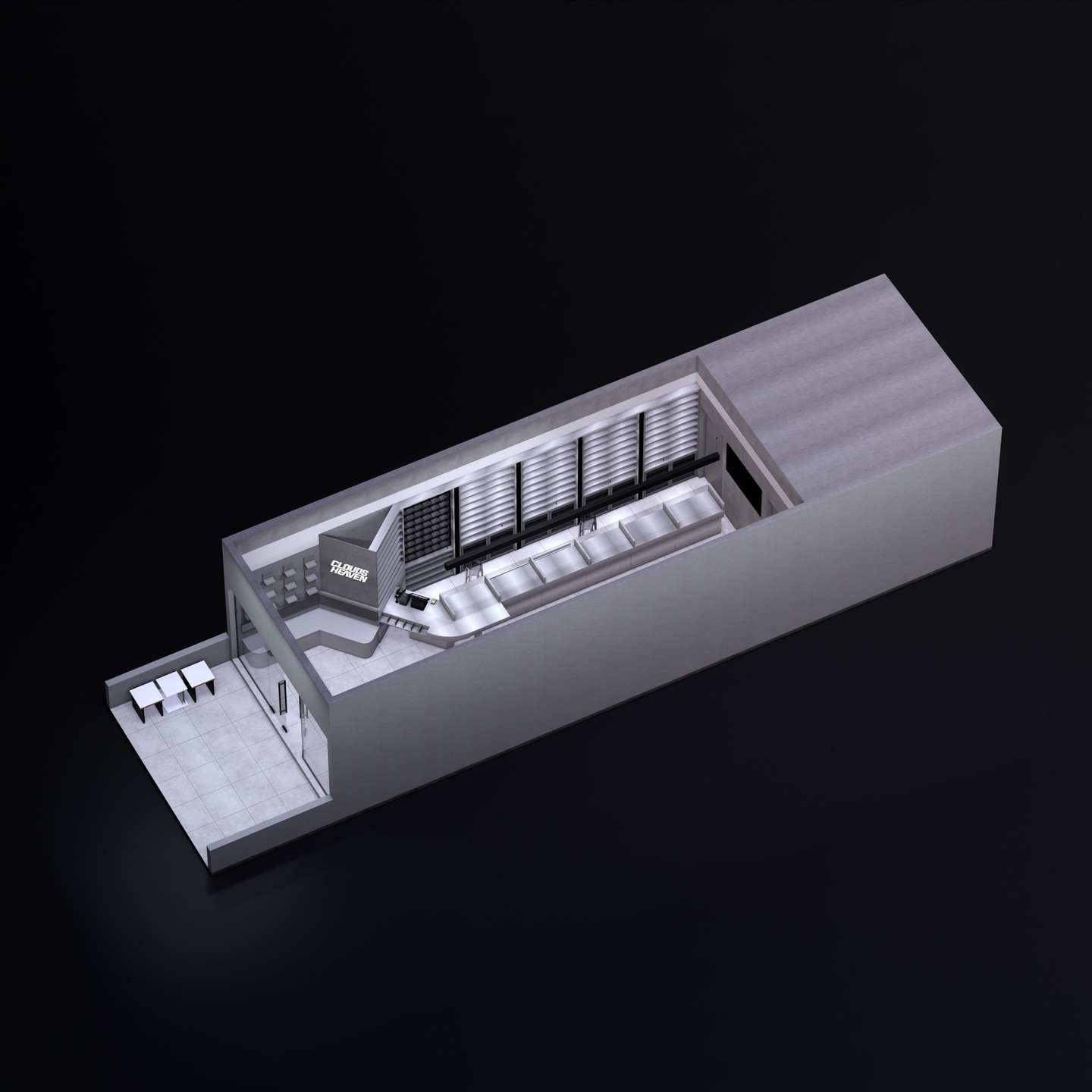
Interior new store clouds heaven. Location: Makassar, South Sulawesi
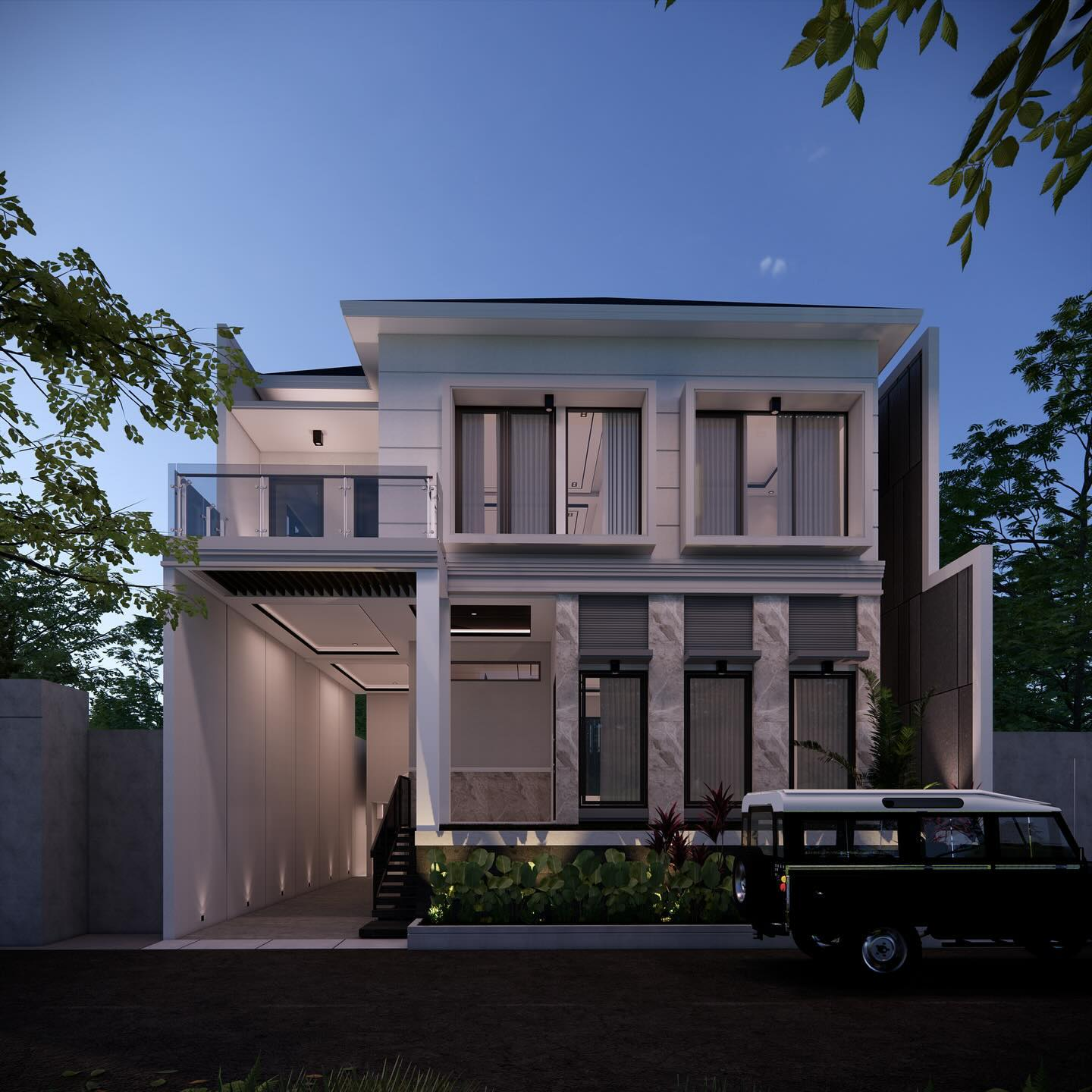
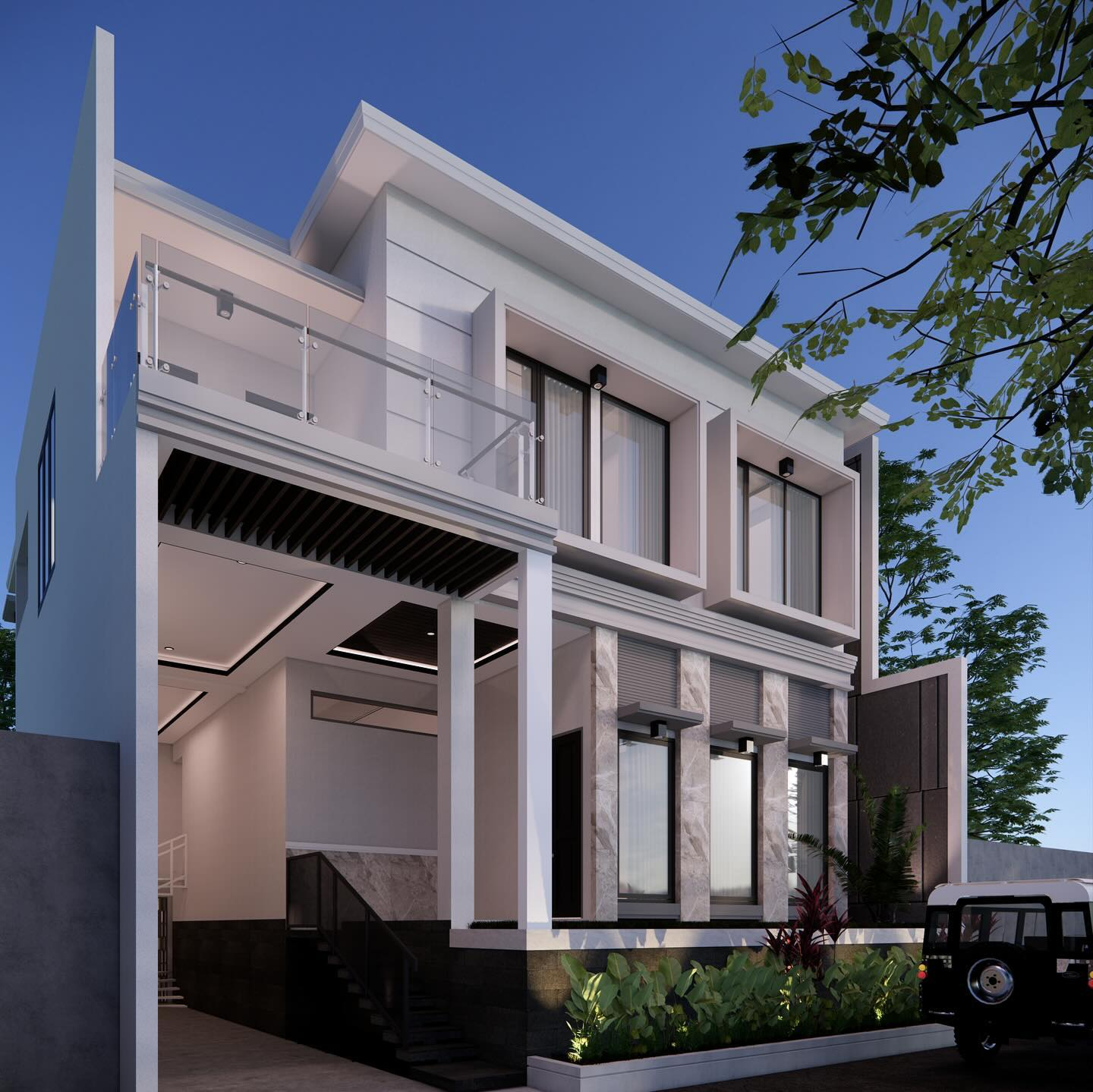
Casa Masamba white Location : Masamba, South Sulawesi, Project Years : 2023
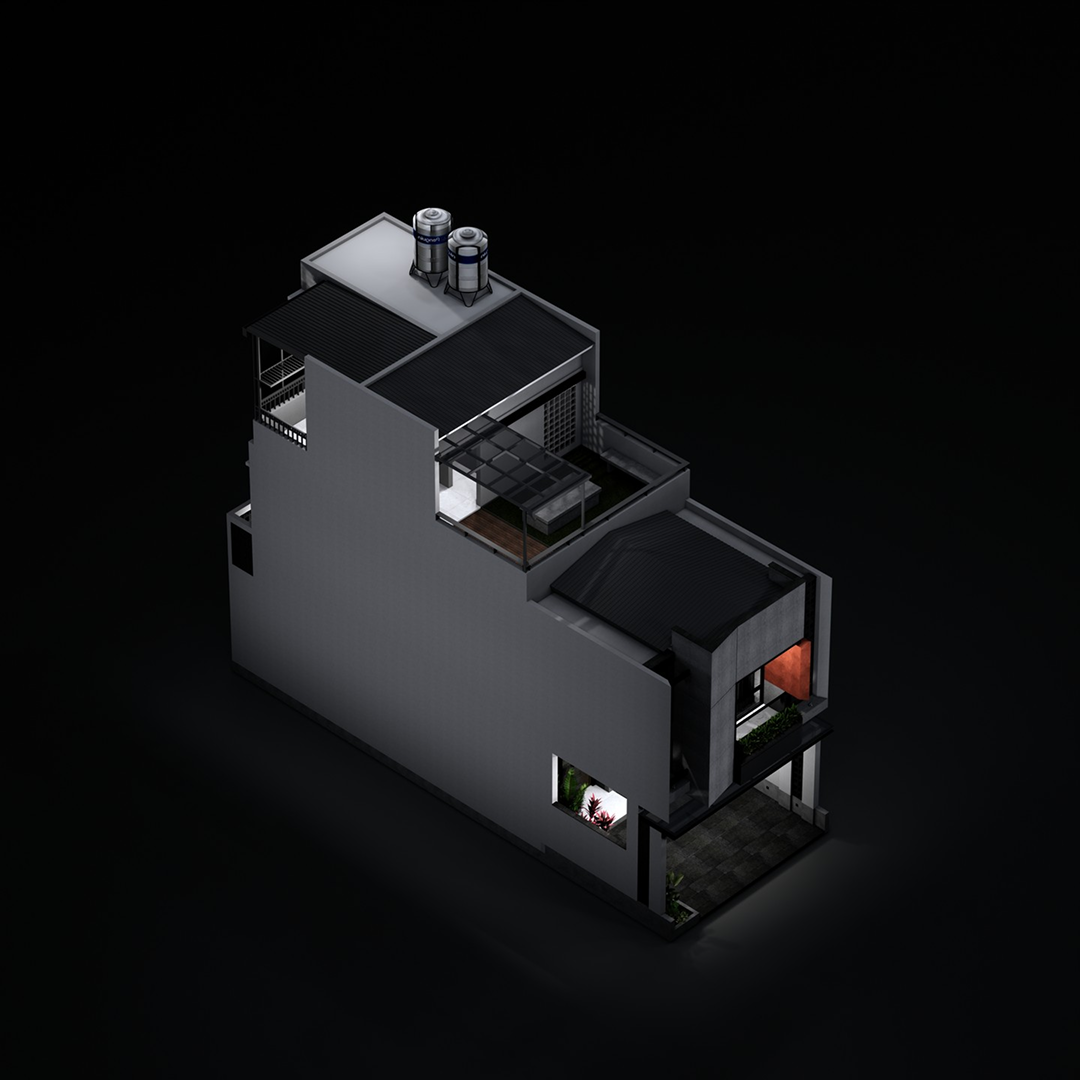
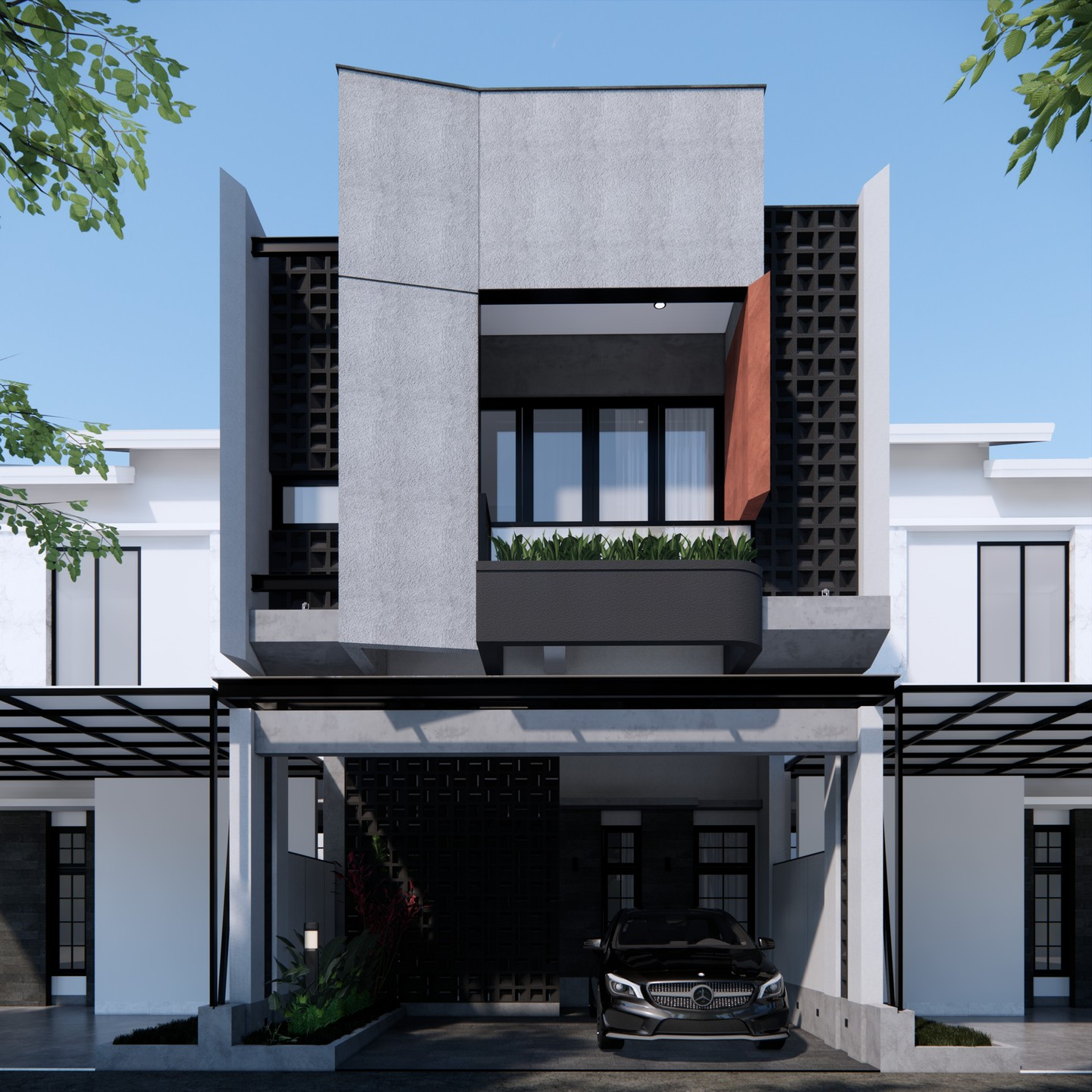
AM House white Loc : Makassar, South Sulawesi Project Years : 2024

Maximizing space utilization with a compact yet functional layout.
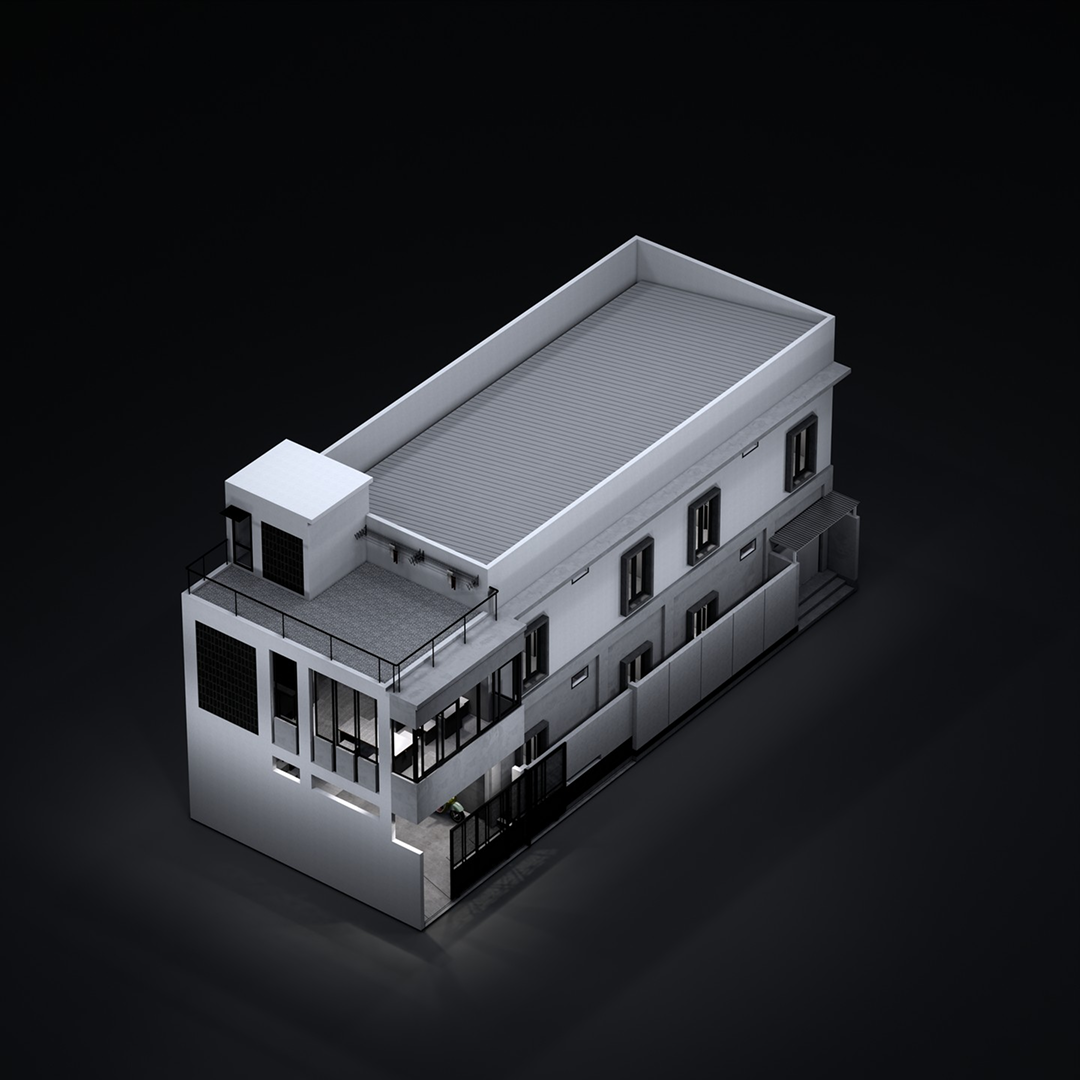
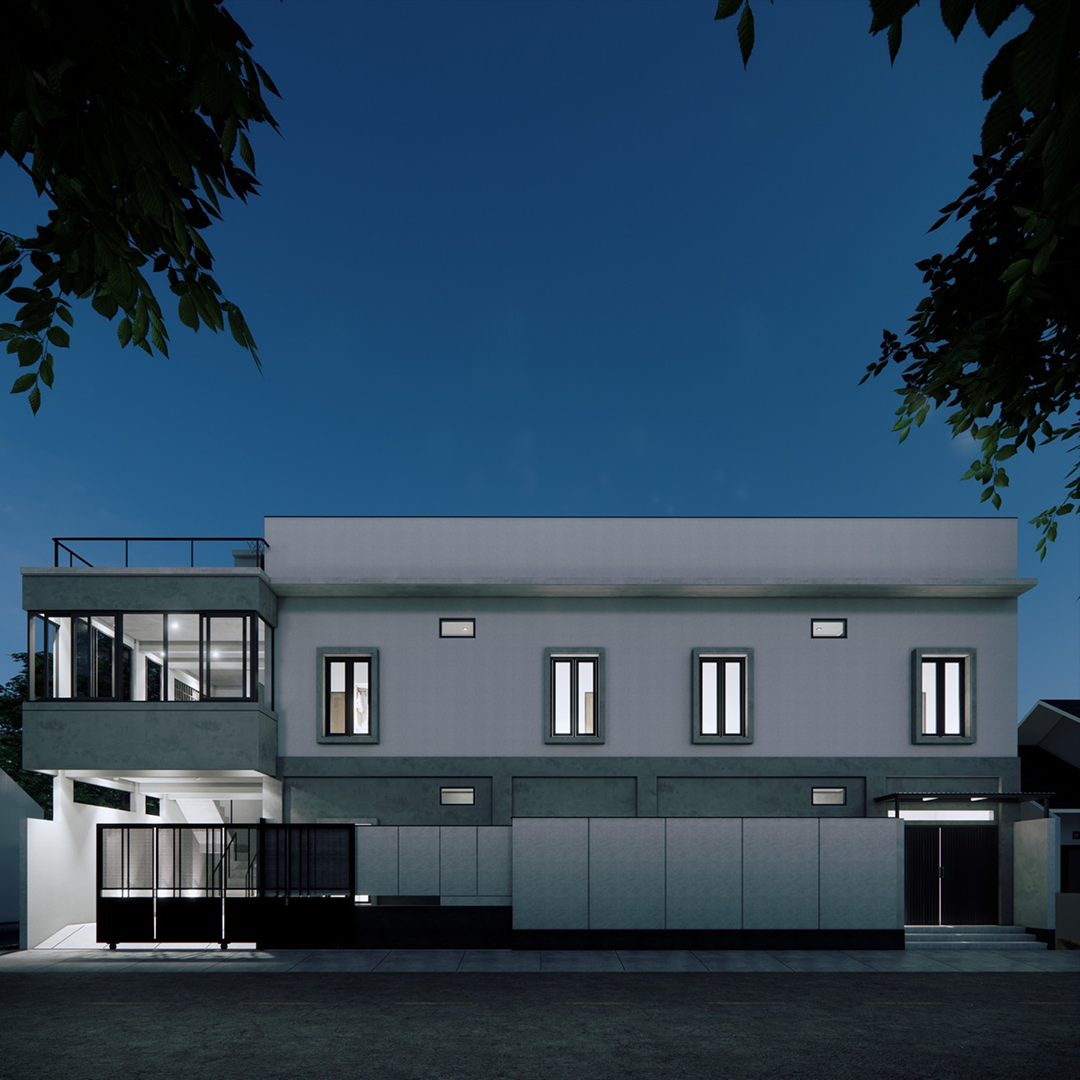
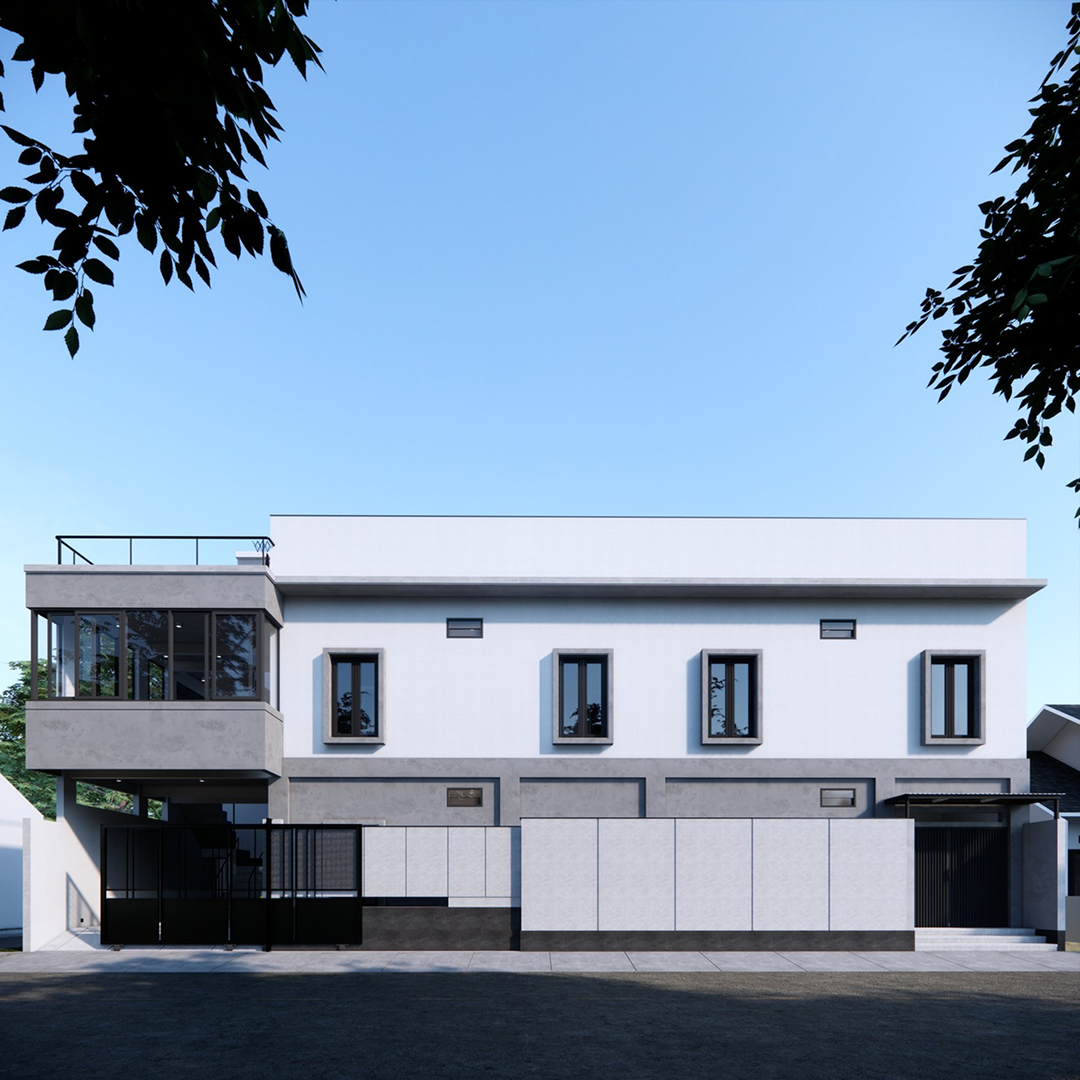
The Samata Dormitory concept maximizes the function of limited land with efficient and modern spatial planning, equipped with large glass facades for natural lighting and an open impression.
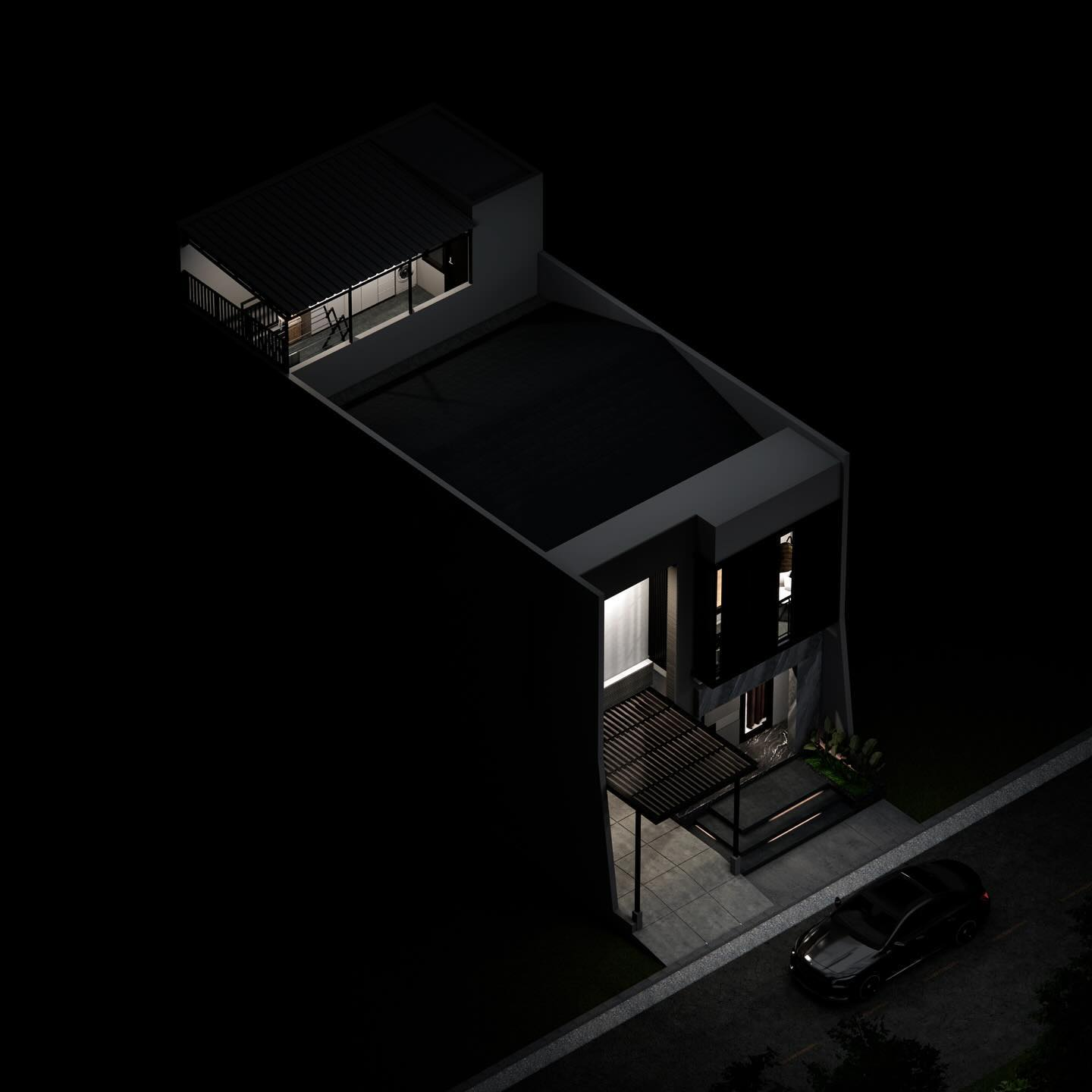
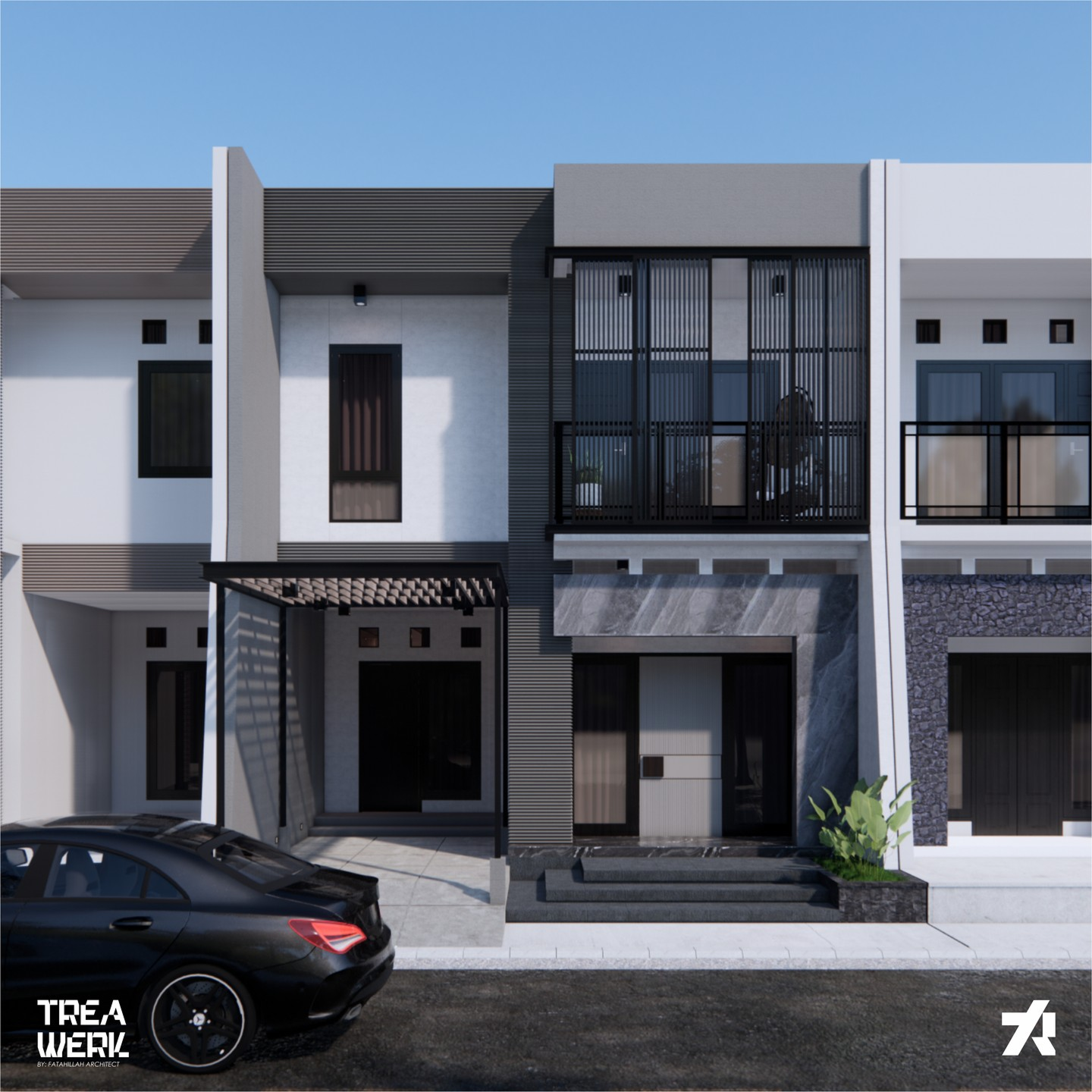
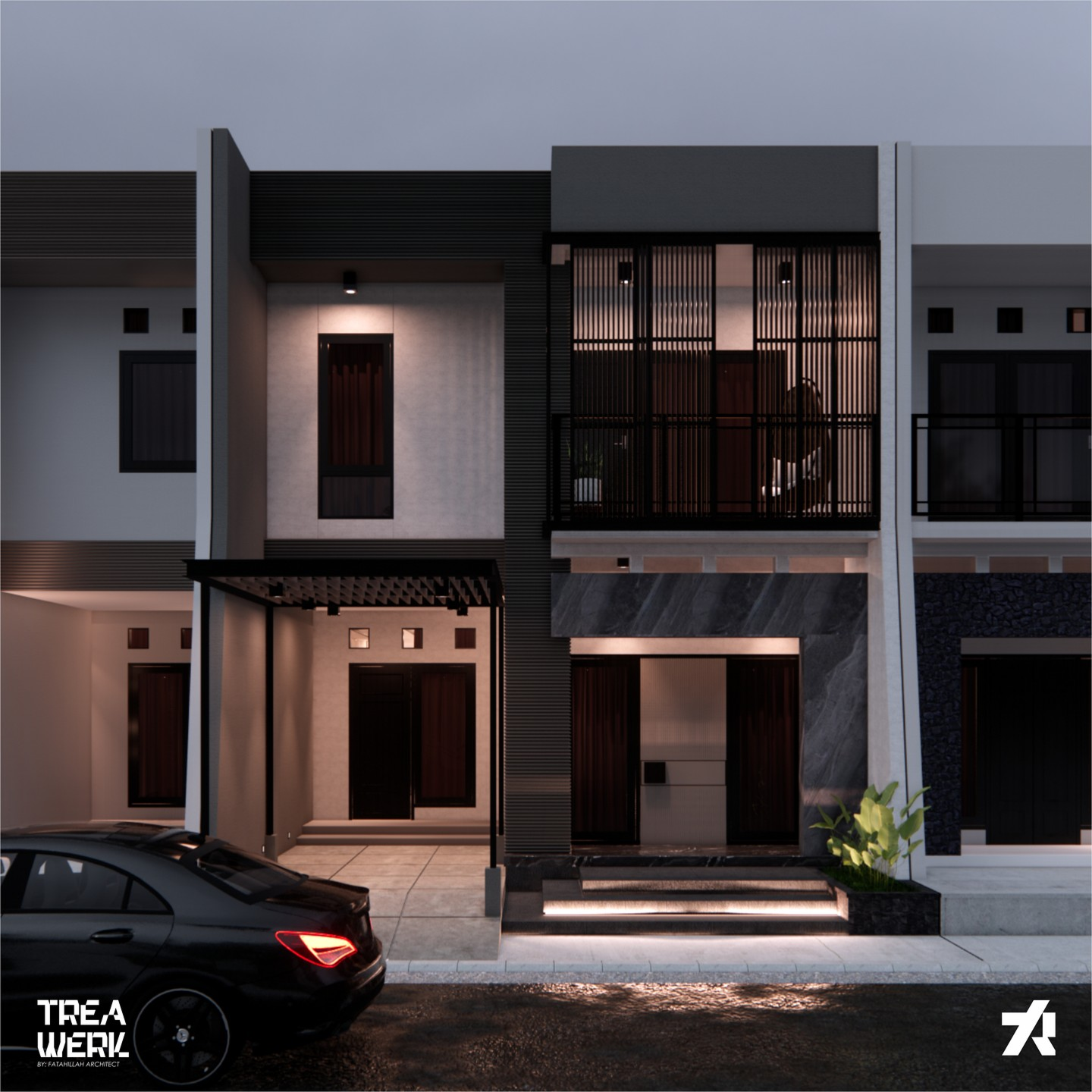
The Casa Makassar Town House concept maximizes the function of limited land with efficient and modern spatial planning, equipped with large glass facades for natural lighting and an open impression.
.png)
.png)
.png)
The Citraland House concept maximizes the function of limited land with efficient and modern spatial planning, equipped with large glass facades for natural lighting and an open impression.
.png)
.png)
.png)
The Kendari House concept maximizes the function of limited land with efficient and modern spatial planning, equipped with large glass facades for natural lighting and an open impression.
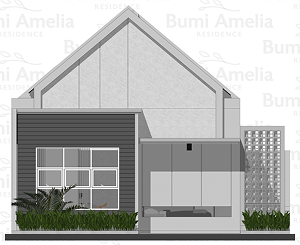
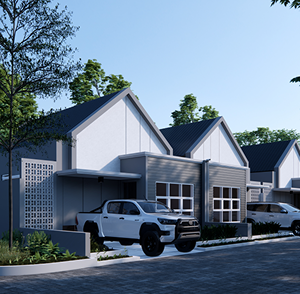
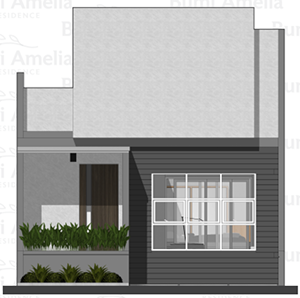
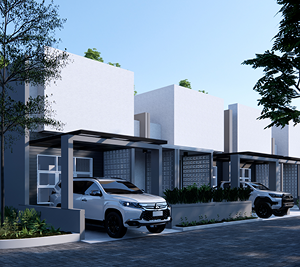
The Bumi Amelia Residence concept maximizes the function of limited land with efficient and modern spatial planning, equipped with large glass facades for natural lighting and an open impression.
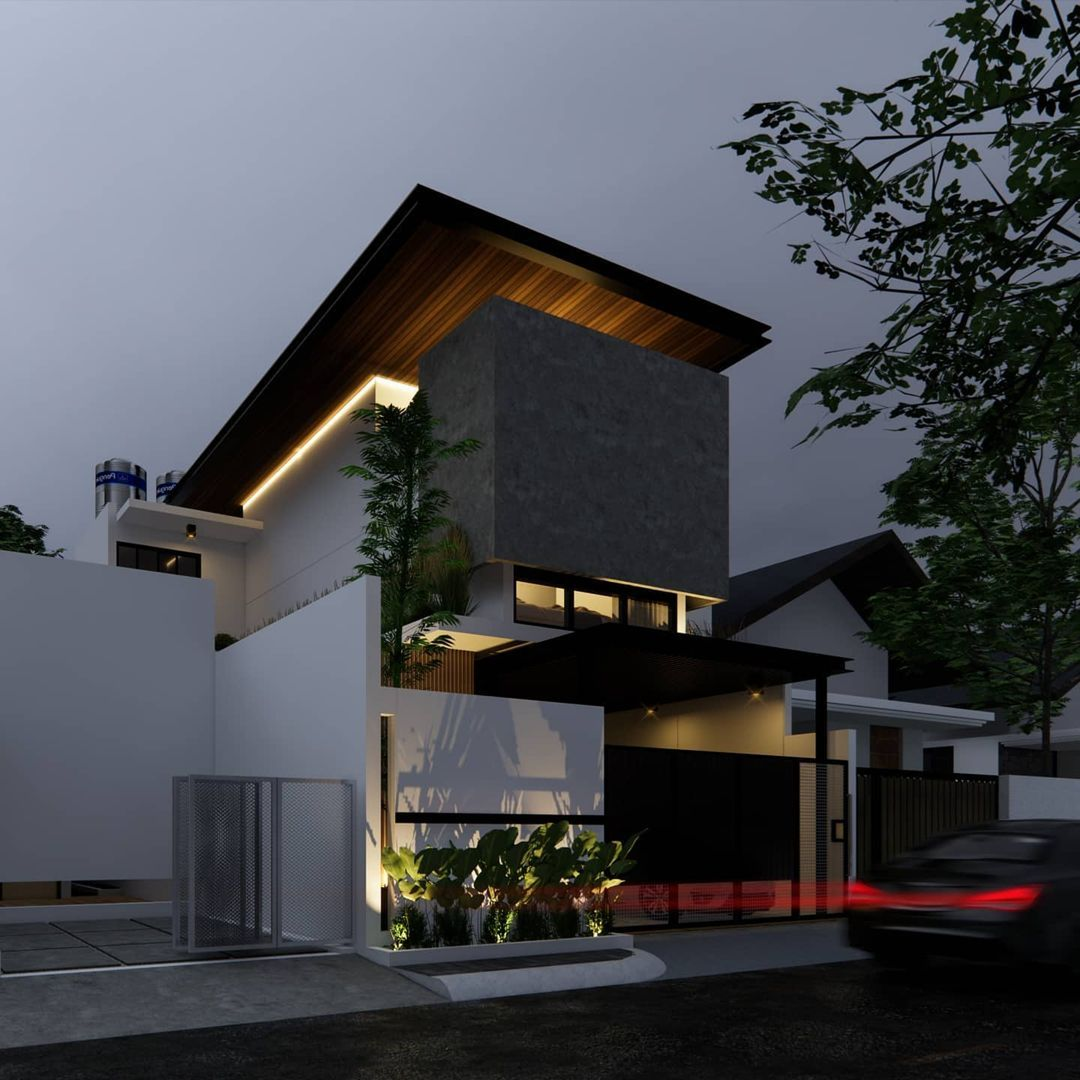
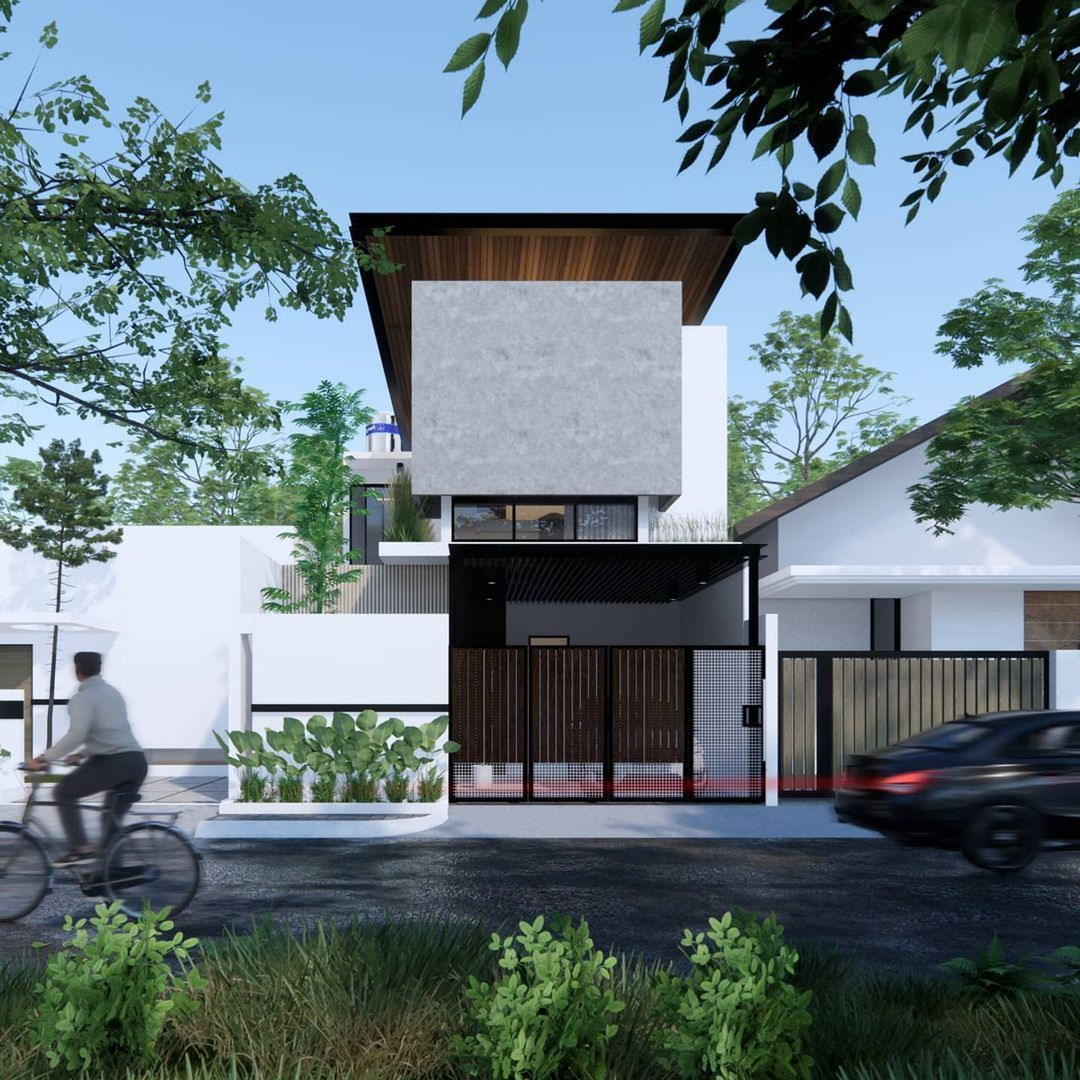
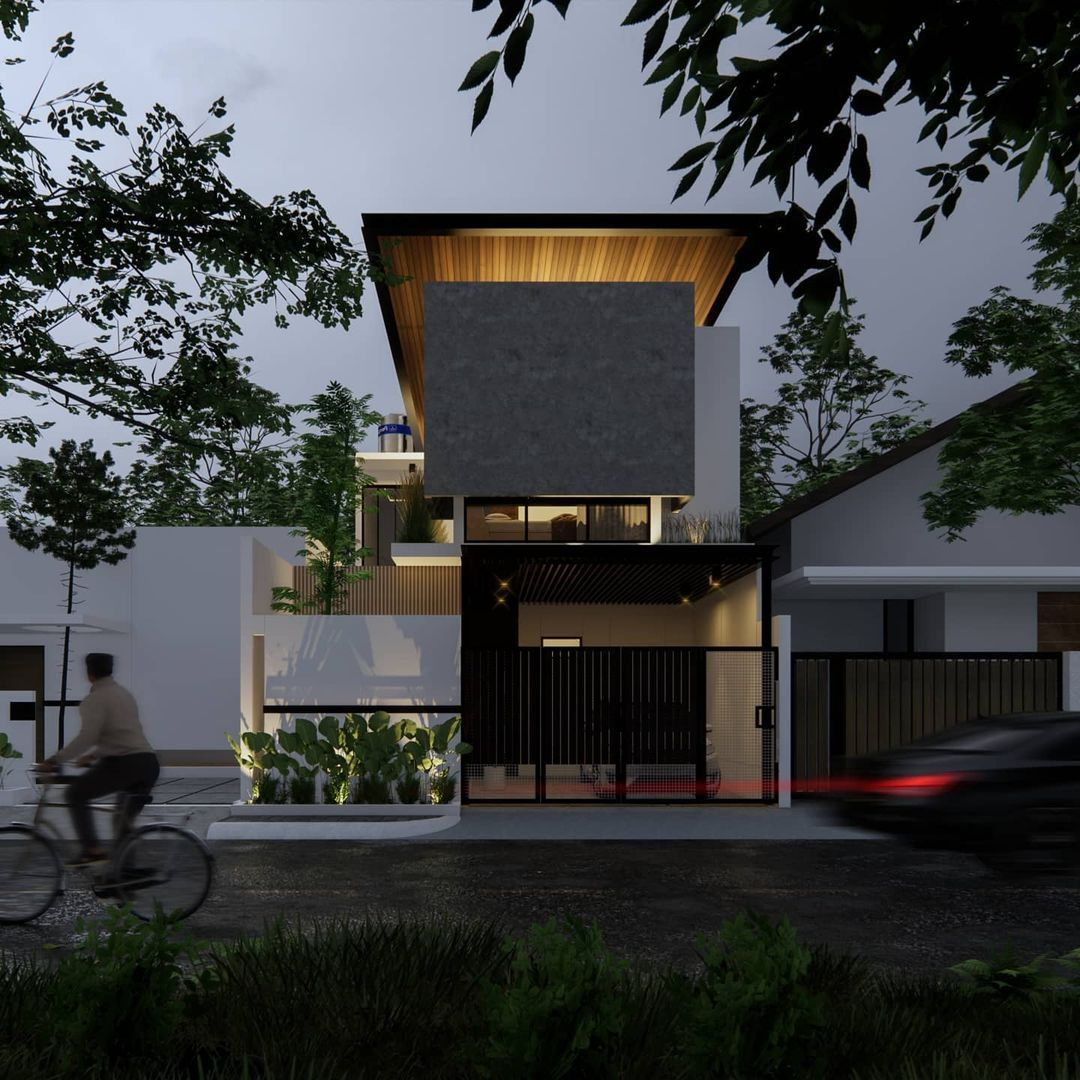
The AF|SM House concept maximizes the function of limited land with efficient and modern spatial planning, equipped with large glass facades for natural lighting and an open impression.